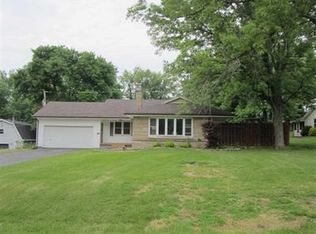LOCATED ON 1.5 ACRES IN MCCUTCHANVILLE,BEAUTIFUL LANDSCAPING. OTHER RM IS 55TH BR,15.9X9.3 HTD/AIR SUNRM,12.4X10.10 BKFST RM,REC,LNDRY & WORK SHOP INBSMT.WALK-IN CLST,16.11X7.7 OFFICE/LIBRARY 2ND FLR,LG DECK 25X35 DETACHEDGAR.HDWD FLR IN DR W/FRENCH DRS TO SUNRM. DIR:N ON OAKHILL,CROSS HWY 57TO WHETSTONE,L ON CURVE. INC: HOME WARRANTY.
This property is off market, which means it's not currently listed for sale or rent on Zillow. This may be different from what's available on other websites or public sources.
