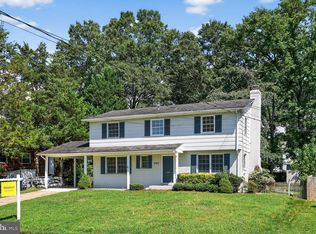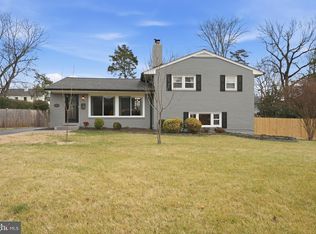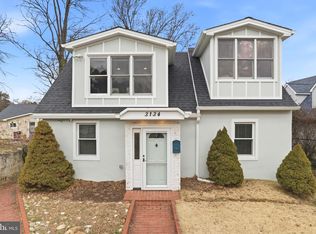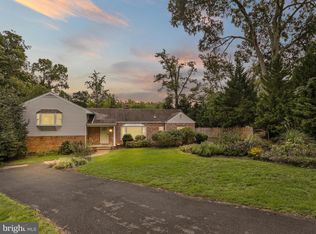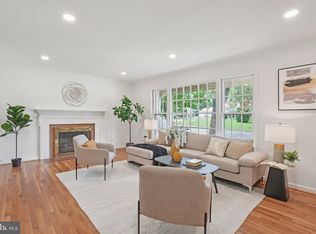IMPROVED PRICE!! 8305 Fort Hunt Drive is a beautiful well-maintained home in an excellent location. Walk through the double front door and you are immediately struck by the natural light and open floor plan. Step up to the family room with a charming fireplace and a large five panel ceiling to floor bay window that floods the room with light. The handsome hardwood floors lead you through the dining room to the attractive kitchen with white cabinetry, granite countertops and an oversized island. The kitchen is seamlessly connected to a window filled sunroom that overlooks the entire fenced in backyard. There is a comfortable family feeling that you get from the well designed floor plan. Down the hall the there are 3 sizable bedrooms. An en suite bath in the primary bedroom has white cabinetry, upgraded lighting and granite counters. The 2 additional bedrooms share a second full bath with granite counters and tile floors. And then there is the fully finished basement that has a playroom/den with full brick fireplace, full bath, nice sized bedroom, workshop, and a large storage with a walkout exit. In addition to the awesome layout the home is equipped with an automatic whole house generator, tankless hot water heater, wood burning stove that can heat the entire house, huge detached garage, long driveway for several cars.
For sale
Price cut: $20K (1/10)
$859,000
8305 Fort Hunt Rd, Alexandria, VA 22308
4beds
2,834sqft
Est.:
Single Family Residence
Built in 1961
0.38 Acres Lot
$853,800 Zestimate®
$303/sqft
$-- HOA
What's special
Brick fireplaceWindow filled sunroomCharming fireplaceFully finished basementFenced in backyardOpen floor planGranite countertops
- 154 days |
- 1,745 |
- 92 |
Likely to sell faster than
Zillow last checked: 8 hours ago
Listing updated: January 10, 2026 at 08:17am
Listed by:
John Myers 540-273-0700,
RE/MAX Supercenter
Source: Bright MLS,MLS#: VAFX2258700
Tour with a local agent
Facts & features
Interior
Bedrooms & bathrooms
- Bedrooms: 4
- Bathrooms: 3
- Full bathrooms: 3
- Main level bathrooms: 2
- Main level bedrooms: 3
Basement
- Area: 1230
Heating
- Central, Forced Air, Natural Gas
Cooling
- Ceiling Fan(s), Central Air, Electric
Appliances
- Included: Dishwasher, Disposal, Dryer, Exhaust Fan, Ice Maker, Microwave, Oven/Range - Electric, Refrigerator, Cooktop, Washer, Down Draft, Gas Water Heater, Tankless Water Heater
Features
- Combination Dining/Living, Open Floorplan
- Flooring: Hardwood, Ceramic Tile, Wood
- Doors: Double Entry
- Windows: Bay/Bow, Double Pane Windows, Window Treatments
- Basement: Connecting Stairway,Side Entrance,Sump Pump,Full,Finished,Improved,Walk-Out Access
- Number of fireplaces: 2
- Fireplace features: Brick
Interior area
- Total structure area: 2,834
- Total interior livable area: 2,834 sqft
- Finished area above ground: 1,604
- Finished area below ground: 1,230
Property
Parking
- Total spaces: 2
- Parking features: Garage Door Opener, Detached, Off Street
- Garage spaces: 2
Accessibility
- Accessibility features: None
Features
- Levels: Split Foyer,One
- Stories: 1
- Exterior features: Flood Lights, Rain Gutters
- Pool features: None
Lot
- Size: 0.38 Acres
Details
- Additional structures: Above Grade, Below Grade
- Parcel number: 1024 10 0030A
- Zoning: R3
- Special conditions: Standard
Construction
Type & style
- Home type: SingleFamily
- Property subtype: Single Family Residence
Materials
- Combination, Brick
- Foundation: Slab, Concrete Perimeter
Condition
- New construction: No
- Year built: 1961
Utilities & green energy
- Sewer: Public Sewer
- Water: Public
Community & HOA
Community
- Subdivision: Collingwood Estates
HOA
- Has HOA: No
Location
- Region: Alexandria
Financial & listing details
- Price per square foot: $303/sqft
- Tax assessed value: $788,950
- Annual tax amount: $788,950
- Date on market: 8/14/2025
- Listing agreement: Exclusive Right To Sell
- Listing terms: Cash,Conventional,FHA,VA Loan
- Ownership: Fee Simple
Estimated market value
$853,800
$811,000 - $896,000
$4,498/mo
Price history
Price history
| Date | Event | Price |
|---|---|---|
| 1/10/2026 | Price change | $859,000-2.3%$303/sqft |
Source: | ||
| 11/12/2025 | Price change | $879,000-0.7%$310/sqft |
Source: | ||
| 10/30/2025 | Price change | $885,000-1.6%$312/sqft |
Source: | ||
| 9/27/2025 | Price change | $899,000-1.7%$317/sqft |
Source: | ||
| 9/2/2025 | Listed for sale | $915,000+4.1%$323/sqft |
Source: | ||
Public tax history
Public tax history
| Year | Property taxes | Tax assessment |
|---|---|---|
| 2025 | $9,730 +1% | $788,950 +0.6% |
| 2024 | $9,637 +3.2% | $783,950 |
| 2023 | $9,337 +11.4% | $783,950 +13.4% |
Find assessor info on the county website
BuyAbility℠ payment
Est. payment
$5,197/mo
Principal & interest
$4187
Property taxes
$709
Home insurance
$301
Climate risks
Neighborhood: 22308
Nearby schools
GreatSchools rating
- 8/10Waynewood Elementary SchoolGrades: PK-6Distance: 0.5 mi
- 5/10Sandburg Middle SchoolGrades: 7-8Distance: 0.4 mi
- 5/10West Potomac High SchoolGrades: 9-12Distance: 3 mi
Schools provided by the listing agent
- Elementary: Waynewood
- Middle: Sandburg
- High: West Potomac
- District: Fairfax County Public Schools
Source: Bright MLS. This data may not be complete. We recommend contacting the local school district to confirm school assignments for this home.
- Loading
- Loading
