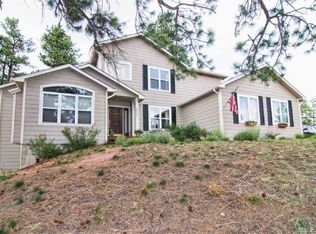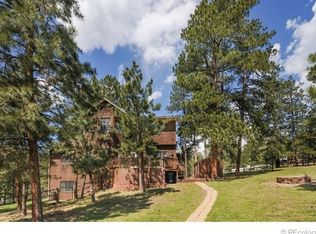Sold for $940,000
$940,000
8305 Inca Road, Larkspur, CO 80118
4beds
5,646sqft
Single Family Residence
Built in 2000
0.92 Acres Lot
$982,200 Zestimate®
$166/sqft
$4,953 Estimated rent
Home value
$982,200
$933,000 - $1.04M
$4,953/mo
Zestimate® history
Loading...
Owner options
Explore your selling options
What's special
Welcome to paradise! Enjoy luxury living in the tranquil Perry Park neighborhood! Upon entry, you’ll be captivated by the vaulted ceilings and towering windows providing an abundance of natural light. The spacious chef's kitchen is complete with granite countertops, beautiful oak cabinets, and a grand center island. Directly off the kitchen, you'll find a formal dining room with stunning built-in cabinetry. Retreat to the MAIN FLOOR PRIMARY oasis boasting a spa-like ensuite bath, two large walk-in closets, and elegant fireplace. The generous second floor includes three additional bedrooms, all with ensuite bathrooms and roomy closets. This unrivaled floor plan is modern and elegant providing an enjoyable living experience. Awaiting customization and your design vision, the unfinished basement provides walkout access, rough-in plumbing, and tall ceilings. Entertain on your large deck, soak in the hot tub, or enjoy the tranquil environment surrounded by soaring pines and an abundance of wildlife. Complete with an oversized three-car attached garage, two RV pads for parking, as well as an RV sewer station in the driveway – this is the one you’ve been waiting for! Located just south of Castle Rock, with easy access to I-25, and only 2-miles from Perry Park Country Club (with a Championship rated 18-hole golf course). Your dream home just became available!
Zillow last checked: 8 hours ago
Listing updated: January 19, 2024 at 12:39pm
Listed by:
Hannah Hunnicutt 720-999-1609 hannah.hunnicutt@porchlightgroup.com,
Porchlight Real Estate Group,
Chad Mendoza 720-314-0107,
Porchlight Real Estate Group
Bought with:
Tim Clark, 208971
Compass - Denver
Source: REcolorado,MLS#: 9981685
Facts & features
Interior
Bedrooms & bathrooms
- Bedrooms: 4
- Bathrooms: 4
- Full bathrooms: 3
- 1/2 bathrooms: 1
- Main level bathrooms: 2
- Main level bedrooms: 1
Primary bedroom
- Description: Main Level Primary Bedroom Suite With Vaulted Ceiling, Fireplace, Large Windows Overlooking Stunning Water Feature, And Access To Large Deck
- Level: Main
- Area: 210 Square Feet
- Dimensions: 14 x 15
Bedroom
- Description: Second Floor Bedroom With Large Closet And En-Suite Jack And Jill Bathroom
- Level: Upper
- Area: 176 Square Feet
- Dimensions: 11 x 16
Bedroom
- Description: Second Floor Bedroom With Large Closet And En-Suite Jack And Jill Bathroom
- Level: Upper
- Area: 180 Square Feet
- Dimensions: 15 x 12
Bedroom
- Description: Second Floor Bedroom With Large Closet And En-Suite Bathroom
- Level: Upper
- Area: 154 Square Feet
- Dimensions: 11 x 14
Primary bathroom
- Description: Primary En-Suite Fire Piece Bathroom, Dual Vanities, Large Soaking Tub, And Two Closets
- Level: Main
- Area: 180 Square Feet
- Dimensions: 15 x 12
Bathroom
- Description: Main Level Powder Room
- Level: Main
- Area: 20 Square Feet
- Dimensions: 4 x 5
Bathroom
- Description: En-Suite Jack And Jill Bath
- Level: Upper
- Area: 45 Square Feet
- Dimensions: 9 x 5
Bathroom
- Description: En-Suite Bathroom Attached To Third Upstairs Bedroom
- Level: Upper
- Area: 42 Square Feet
- Dimensions: 6 x 7
Dining room
- Description: Formal Dining Room On Main Floor With Access To Kitchen
- Level: Main
- Area: 180 Square Feet
- Dimensions: 15 x 12
Great room
- Description: Great Room With Stunning Views Of Water Feature And Wildlife, Fireplace, Vaulted Ceilings, And Expansive Windows
- Level: Main
- Area: 304 Square Feet
- Dimensions: 19 x 16
Kitchen
- Description: Large Gourmet Kitchen With Breakfast Nook And Granite Countertops
- Level: Main
- Area: 256 Square Feet
- Dimensions: 16 x 16
Laundry
- Description: Main Level Laundry Room With Tile Floor And Folding Station
- Level: Main
- Area: 90 Square Feet
- Dimensions: 10 x 9
Mud room
- Description: Mudroom Upon Entrance From Large 3 Car Garage
- Level: Main
- Area: 77 Square Feet
- Dimensions: 7 x 11
Office
- Description: Main Level Home Office To Left Of Foyer
- Level: Main
- Area: 154 Square Feet
- Dimensions: 14 x 11
Heating
- Forced Air
Cooling
- Central Air
Appliances
- Included: Cooktop, Dishwasher, Disposal, Double Oven, Dryer, Freezer, Humidifier, Microwave, Refrigerator, Trash Compactor, Washer
Features
- Built-in Features, Ceiling Fan(s), Eat-in Kitchen, Entrance Foyer, Five Piece Bath, Granite Counters, High Ceilings, Jack & Jill Bathroom, Kitchen Island, Open Floorplan, Pantry, Primary Suite, Smoke Free, Vaulted Ceiling(s), Walk-In Closet(s)
- Flooring: Carpet, Tile, Wood
- Basement: Unfinished,Walk-Out Access
- Number of fireplaces: 2
- Fireplace features: Great Room, Master Bedroom
Interior area
- Total structure area: 5,646
- Total interior livable area: 5,646 sqft
- Finished area above ground: 3,273
- Finished area below ground: 76
Property
Parking
- Total spaces: 5
- Parking features: Oversized
- Attached garage spaces: 3
- Details: RV Spaces: 2
Features
- Levels: Two
- Stories: 2
- Patio & porch: Covered, Deck
- Exterior features: Balcony, Private Yard, Water Feature
- Has spa: Yes
- Spa features: Spa/Hot Tub, Heated
- Fencing: None
- Has view: Yes
- View description: Mountain(s)
Lot
- Size: 0.92 Acres
- Features: Irrigated, Landscaped, Many Trees, Secluded, Sloped
Details
- Parcel number: R0007261
- Zoning: SR
- Special conditions: Standard
Construction
Type & style
- Home type: SingleFamily
- Property subtype: Single Family Residence
Materials
- Frame
- Roof: Composition
Condition
- Year built: 2000
Utilities & green energy
- Sewer: Public Sewer
- Water: Public
- Utilities for property: Cable Available, Electricity Connected, Natural Gas Connected, Phone Available
Community & neighborhood
Security
- Security features: Carbon Monoxide Detector(s), Smoke Detector(s)
Location
- Region: Larkspur
- Subdivision: Perry Park
Other
Other facts
- Listing terms: Cash,Conventional,FHA,Jumbo,VA Loan
- Ownership: Individual
Price history
| Date | Event | Price |
|---|---|---|
| 1/19/2024 | Sold | $940,000-4.1%$166/sqft |
Source: | ||
| 12/22/2023 | Pending sale | $980,000$174/sqft |
Source: | ||
| 11/30/2023 | Price change | $980,000-2%$174/sqft |
Source: | ||
| 10/31/2023 | Price change | $1,000,000-4.8%$177/sqft |
Source: | ||
| 10/6/2023 | Price change | $1,050,000-4.5%$186/sqft |
Source: | ||
Public tax history
| Year | Property taxes | Tax assessment |
|---|---|---|
| 2025 | $5,547 -0.8% | $64,060 +10.1% |
| 2024 | $5,592 +19.5% | $58,200 -1% |
| 2023 | $4,681 +13.3% | $58,760 +24.7% |
Find assessor info on the county website
Neighborhood: 80118
Nearby schools
GreatSchools rating
- 8/10Larkspur Elementary SchoolGrades: K-6Distance: 3.4 mi
- 5/10Castle Rock Middle SchoolGrades: 7-8Distance: 12.2 mi
- 8/10Castle View High SchoolGrades: 9-12Distance: 12.4 mi
Schools provided by the listing agent
- Elementary: Larkspur
- Middle: Castle Rock
- High: Castle View
- District: Douglas RE-1
Source: REcolorado. This data may not be complete. We recommend contacting the local school district to confirm school assignments for this home.
Get a cash offer in 3 minutes
Find out how much your home could sell for in as little as 3 minutes with a no-obligation cash offer.
Estimated market value$982,200
Get a cash offer in 3 minutes
Find out how much your home could sell for in as little as 3 minutes with a no-obligation cash offer.
Estimated market value
$982,200


