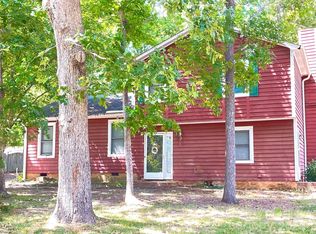Closed
$355,000
8306 Red Lantern Rd, Indian Trail, NC 28079
3beds
1,272sqft
Single Family Residence
Built in 1978
0.31 Acres Lot
$358,200 Zestimate®
$279/sqft
$1,783 Estimated rent
Home value
$358,200
$337,000 - $380,000
$1,783/mo
Zestimate® history
Loading...
Owner options
Explore your selling options
What's special
MUST SEE! You won't find a more beautifully decorated, well maintained and designed home at this price point. It is clear these home owners have loved modernizing this adorable home with both infrastructure and design features that reflect care and exquisite taste. Beautifully updated kitchen and baths. This home flows well with an open concept kitchen/den to a large screened-in porch perfect for relaxing. Side entry off of driveway to mud room with laundry area. Flat, fenced yard is perfect for furry or human creatures great and small. Shows beautifully; lives high-end but at a realistic budget. This won't last long!
Zillow last checked: 8 hours ago
Listing updated: October 02, 2025 at 08:30am
Listing Provided by:
Elizabeth Peacock Sikora epeacock@ivesterjackson.com,
Ivester Jackson Christie's
Bought with:
Christy Shepard
The Joan Killian Everett Company, LLC
Source: Canopy MLS as distributed by MLS GRID,MLS#: 4294999
Facts & features
Interior
Bedrooms & bathrooms
- Bedrooms: 3
- Bathrooms: 2
- Full bathrooms: 2
- Main level bedrooms: 3
Primary bedroom
- Features: En Suite Bathroom
- Level: Main
Bedroom s
- Level: Main
Bedroom s
- Level: Main
Bathroom full
- Level: Main
Bathroom full
- Level: Main
Dining area
- Level: Main
Kitchen
- Features: Drop Zone, Kitchen Island, Open Floorplan
- Level: Main
Laundry
- Features: Drop Zone
- Level: Main
Living room
- Features: Open Floorplan, Reception Area, Vaulted Ceiling(s)
- Level: Main
Heating
- Central, Electric
Cooling
- Central Air
Appliances
- Included: Dishwasher, Electric Range, Electric Water Heater, Microwave, Refrigerator with Ice Maker
- Laundry: Electric Dryer Hookup, Mud Room, Inside, Main Level
Features
- Kitchen Island, Open Floorplan
- Flooring: Laminate
- Doors: Screen Door(s), Sliding Doors
- Windows: Insulated Windows
- Has basement: No
- Attic: Pull Down Stairs
- Fireplace features: Den
Interior area
- Total structure area: 1,272
- Total interior livable area: 1,272 sqft
- Finished area above ground: 1,272
- Finished area below ground: 0
Property
Parking
- Parking features: Driveway
- Has uncovered spaces: Yes
Features
- Levels: One
- Stories: 1
- Patio & porch: Screened
- Exterior features: Storage
- Fencing: Back Yard,Fenced
Lot
- Size: 0.31 Acres
Details
- Parcel number: 07057567
- Zoning: AP4
- Special conditions: Standard
Construction
Type & style
- Home type: SingleFamily
- Architectural style: Ranch
- Property subtype: Single Family Residence
Materials
- Hardboard Siding, Vinyl
- Foundation: Slab
- Roof: Shingle
Condition
- New construction: No
- Year built: 1978
Utilities & green energy
- Sewer: Public Sewer
- Water: City
Community & neighborhood
Location
- Region: Indian Trail
- Subdivision: Beacon Hills
Other
Other facts
- Listing terms: Cash,Conventional,FHA,VA Loan
- Road surface type: Concrete, Paved
Price history
| Date | Event | Price |
|---|---|---|
| 9/29/2025 | Sold | $355,000+1.4%$279/sqft |
Source: | ||
| 8/26/2025 | Pending sale | $350,000$275/sqft |
Source: | ||
| 8/24/2025 | Listed for sale | $350,000+6.1%$275/sqft |
Source: | ||
| 3/21/2023 | Sold | $330,000+1.5%$259/sqft |
Source: | ||
| 2/20/2023 | Pending sale | $325,000$256/sqft |
Source: | ||
Public tax history
| Year | Property taxes | Tax assessment |
|---|---|---|
| 2025 | $2,098 +31.2% | $315,100 +69.1% |
| 2024 | $1,599 +0.9% | $186,300 |
| 2023 | $1,586 | $186,300 |
Find assessor info on the county website
Neighborhood: 28079
Nearby schools
GreatSchools rating
- 6/10Hemby Bridge Elementary SchoolGrades: PK-5Distance: 1 mi
- 10/10Porter Ridge Middle SchoolGrades: 6-8Distance: 4 mi
- 7/10Porter Ridge High SchoolGrades: 9-12Distance: 3.8 mi
Get a cash offer in 3 minutes
Find out how much your home could sell for in as little as 3 minutes with a no-obligation cash offer.
Estimated market value
$358,200
