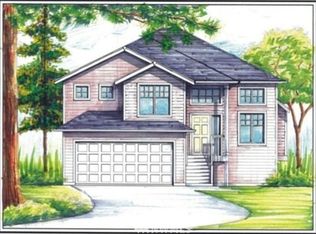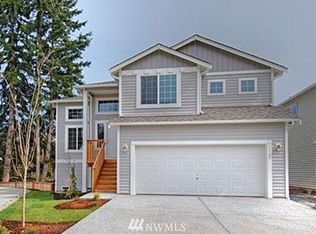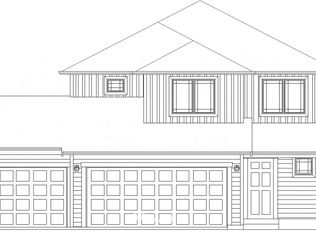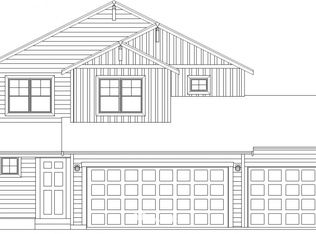Sold
Listed by:
Robert Gadbois,
RE/MAX Elite,
Dante Gadbois,
RE/MAX Elite
Bought with: Real Broker LLC
$950,000
8306 Vernon Road, Lake Stevens, WA 98258
4beds
2,862sqft
Single Family Residence
Built in 1965
0.87 Acres Lot
$939,100 Zestimate®
$332/sqft
$3,648 Estimated rent
Home value
$939,100
$873,000 - $1.00M
$3,648/mo
Zestimate® history
Loading...
Owner options
Explore your selling options
What's special
Exceptional Lake Stevens Home & Shop Situated on .87 Acre w/Greenbelt and Mature Trees. This light-filled, 2862sqft, 4 bed, 3 bath, w/huge windows, features unexpected & ideal floor plan w/vaulted tongue-in-groove ceilings & multiple levels of living space + expansive lower-level bonus room w/endless possibilities (home theater/game room). Updates include: roof/skylights, gutters, exterior/interior paint, appliances, remodeled main/primary baths, impressive 9-unit mini-split system + renovated & expansive back deck. 36x42 shop w/500sqft mezzanine & 300K BTU heating + hardwired cable network. Extras: exterior entry private office, 680sqft garage w/shop/storage space, RV hook up, possible subdivide/(2)DADU/multi-generational property.
Zillow last checked: 8 hours ago
Listing updated: August 11, 2025 at 04:04am
Offers reviewed: Jun 17
Listed by:
Robert Gadbois,
RE/MAX Elite,
Dante Gadbois,
RE/MAX Elite
Bought with:
Jesse Franklin Maddox, 26664
Real Broker LLC
Source: NWMLS,MLS#: 2391100
Facts & features
Interior
Bedrooms & bathrooms
- Bedrooms: 4
- Bathrooms: 3
- Full bathrooms: 2
- 3/4 bathrooms: 1
- Main level bathrooms: 1
- Main level bedrooms: 2
Bedroom
- Level: Main
Bedroom
- Level: Main
Bathroom three quarter
- Level: Main
Bonus room
- Level: Lower
Bonus room
- Level: Lower
Den office
- Level: Lower
Entry hall
- Level: Main
Utility room
- Level: Lower
Heating
- Fireplace, Ductless, Electric, Propane, Wood
Cooling
- Ductless
Appliances
- Included: Dishwasher(s), Disposal, Double Oven, Microwave(s), Refrigerator(s), Stove(s)/Range(s), Garbage Disposal
Features
- Bath Off Primary, Central Vacuum, Ceiling Fan(s), Dining Room, Walk-In Pantry
- Flooring: Ceramic Tile, Laminate, Vinyl, Carpet
- Doors: French Doors
- Windows: Double Pane/Storm Window, Skylight(s)
- Basement: Finished
- Number of fireplaces: 2
- Fireplace features: Wood Burning, Main Level: 1, Upper Level: 1, Fireplace
Interior area
- Total structure area: 2,862
- Total interior livable area: 2,862 sqft
Property
Parking
- Total spaces: 6
- Parking features: Driveway, Attached Garage, Detached Garage, RV Parking
- Attached garage spaces: 6
Features
- Levels: Multi/Split
- Entry location: Main
- Patio & porch: Bath Off Primary, Built-In Vacuum, Ceiling Fan(s), Double Pane/Storm Window, Dining Room, Fireplace, French Doors, Skylight(s), Vaulted Ceiling(s), Walk-In Pantry
Lot
- Size: 0.87 Acres
- Features: Deck, Fenced-Partially, High Speed Internet, Outbuildings, Patio, Propane, RV Parking, Shop
- Topography: Level,Terraces
- Residential vegetation: Garden Space
Details
- Parcel number: 29051300201300
- Special conditions: Standard
Construction
Type & style
- Home type: SingleFamily
- Property subtype: Single Family Residence
Materials
- Wood Siding
- Foundation: Poured Concrete
- Roof: Composition
Condition
- Very Good
- Year built: 1965
Utilities & green energy
- Electric: Company: PUD
- Sewer: Sewer Connected, Company: City of Lake Stevens
- Water: Public, Company: PUD
- Utilities for property: Zipley
Community & neighborhood
Location
- Region: Lake Stevens
- Subdivision: Lake Stevens
Other
Other facts
- Listing terms: Cash Out,Conventional,FHA,VA Loan
- Cumulative days on market: 6 days
Price history
| Date | Event | Price |
|---|---|---|
| 7/11/2025 | Sold | $950,000$332/sqft |
Source: | ||
| 6/18/2025 | Pending sale | $950,000$332/sqft |
Source: | ||
| 6/12/2025 | Listed for sale | $950,000+261.5%$332/sqft |
Source: | ||
| 1/6/2014 | Sold | $262,800$92/sqft |
Source: | ||
| 9/26/2013 | Pending sale | $262,800$92/sqft |
Source: John L Scott Real Estate #460414 Report a problem | ||
Public tax history
| Year | Property taxes | Tax assessment |
|---|---|---|
| 2024 | $6,342 +5% | $696,700 +6.6% |
| 2023 | $6,037 +1.9% | $653,700 -6% |
| 2022 | $5,924 +0.5% | $695,600 +21.4% |
Find assessor info on the county website
Neighborhood: 98258
Nearby schools
GreatSchools rating
- 7/10Hillcrest Elementary SchoolGrades: PK-5Distance: 0.8 mi
- 5/10Lake Stevens Middle SchoolGrades: 6-7Distance: 1 mi
- 8/10Lake Stevens Sr High SchoolGrades: 10-12Distance: 2.4 mi

Get pre-qualified for a loan
At Zillow Home Loans, we can pre-qualify you in as little as 5 minutes with no impact to your credit score.An equal housing lender. NMLS #10287.
Sell for more on Zillow
Get a free Zillow Showcase℠ listing and you could sell for .
$939,100
2% more+ $18,782
With Zillow Showcase(estimated)
$957,882


