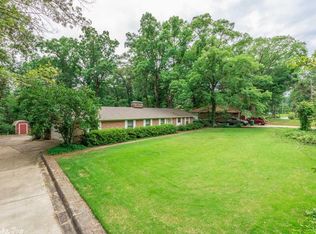OPEN HOUSE SUNDAY JULY 28th from 2-4!!!!!!!!!!!!!!!!!!!!! Ranch style home with hardwood floors. Galley style kitchen with tile and many custom wooden cabinets. Dishwashers, 5 top gas stove, Duel oven with confection and microwave (space for refridgerator). 3 bedroom and 2 full bath. Ceiling fans in every room. 2 decks, one in front and one in back with sliding doors leading out to both. Wash/laundry room (washer and dryer hook up). Large 900sf workshop/garage (could be converted to mother-in-law with some effort). 3 storage units that look like mini houses. Neighborhood Description Westwood neighborhood has a great elementary school. There is a church at the top of the hill. There is a great neighborhood association that sends out newsletters. They have recently updated a park near the church. There are community gardens and soon to be a frisbee golf course. They have trails around the park. It is very beautiful.
This property is off market, which means it's not currently listed for sale or rent on Zillow. This may be different from what's available on other websites or public sources.
