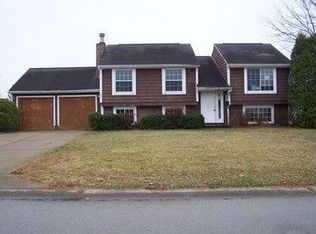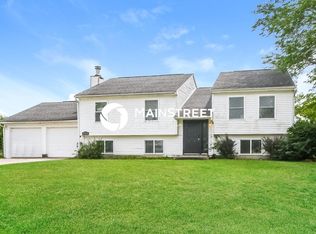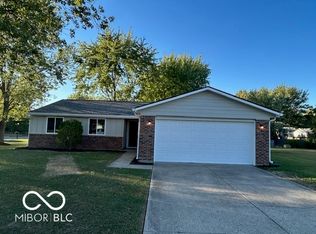Sold
$275,000
8307 Castle Farms Rd, Indianapolis, IN 46256
3beds
2,214sqft
Residential, Single Family Residence
Built in 1983
0.42 Acres Lot
$307,500 Zestimate®
$124/sqft
$2,165 Estimated rent
Home value
$307,500
$292,000 - $323,000
$2,165/mo
Zestimate® history
Loading...
Owner options
Explore your selling options
What's special
This is an Estate, no disclosures. Some updates from Windows, Kitchen and bathrooms to flooring to appliances from appearance. Move in ready and in shape to make your own. Fenced Large corner lot with a deck just stained. Bi-level Home does have a blended professional staging to give a vision of how it could become your next home. The home you've been waiting for in popular Yorkshire. This home checks off all the boxes: with over 2,100 sf of finished living space, approx. 1/2 acre lot, 3 bedrooms, 2.5 baths & a flexible floorplan perfect for today's living. Open-concept kitchen/dining/living area, newer cabinets, countertops, new appliances & light fixtures, updated bathrooms, newer hardwoods & may need a little paint touch up. Home is nestled into the perfect neighborhood location on quiet street w/ mature trees & large wood deck that overlooks 1/2 acre lot. Quality Lawrence Twp schools, easy access to I-69/I-465, parks, restaurants & all the amenities the Castleton area has to offer!! Note age of roof is unknown. Multiple offers received. Please perform inspections prior to highest best offer and seller reserves the right to accept any offer anytime. Note this is an estate no seller disclosure required.
Zillow last checked: 8 hours ago
Listing updated: November 19, 2024 at 02:46pm
Listing Provided by:
Tina Floyd-Snodgrass 317-748-5041,
Keller Williams Indpls Metro N
Bought with:
Mamadou Gueye
Trueblood Real Estate
Source: MIBOR as distributed by MLS GRID,MLS#: 22007602
Facts & features
Interior
Bedrooms & bathrooms
- Bedrooms: 3
- Bathrooms: 3
- Full bathrooms: 2
- 1/2 bathrooms: 1
Primary bedroom
- Features: Hardwood
- Level: Upper
- Area: 143 Square Feet
- Dimensions: 13x11
Bedroom 2
- Features: Hardwood
- Level: Upper
- Area: 130 Square Feet
- Dimensions: 13x10
Bedroom 3
- Features: Hardwood
- Level: Upper
- Area: 81 Square Feet
- Dimensions: 9x9
Dining room
- Features: Hardwood
- Level: Main
- Area: 110 Square Feet
- Dimensions: 11x10
Family room
- Features: Laminate
- Level: Basement
- Area: 264 Square Feet
- Dimensions: 24x11
Kitchen
- Features: Hardwood
- Level: Main
- Area: 66 Square Feet
- Dimensions: 11x6
Laundry
- Features: Other
- Level: Basement
- Area: 84 Square Feet
- Dimensions: 12x7
Living room
- Features: Hardwood
- Level: Main
- Area: 195 Square Feet
- Dimensions: 15x13
Play room
- Features: Laminate
- Level: Basement
- Area: 456 Square Feet
- Dimensions: 24x19
Heating
- Has Heating (Unspecified Type)
Cooling
- Has cooling: Yes
Appliances
- Included: Dishwasher, Microwave, Electric Oven, Refrigerator
- Laundry: Connections All
Features
- Attic Access, Ceiling Fan(s), Hardwood Floors, High Speed Internet, Pantry
- Flooring: Hardwood
- Windows: Screens Some, Windows Vinyl
- Basement: Egress Window(s),Finished,Finished Ceiling,Finished Walls
- Attic: Access Only
- Number of fireplaces: 1
- Fireplace features: Basement
Interior area
- Total structure area: 2,214
- Total interior livable area: 2,214 sqft
- Finished area below ground: 100
Property
Parking
- Total spaces: 2
- Parking features: Attached
- Attached garage spaces: 2
- Details: Garage Parking Other(Service Door)
Features
- Levels: Two
- Stories: 2
- Patio & porch: Deck
- Fencing: Fenced,Fence Full Rear
Lot
- Size: 0.42 Acres
- Features: Mature Trees
Details
- Parcel number: 490224101033000400
- Special conditions: Probate Listing,Estate
- Horse amenities: None
Construction
Type & style
- Home type: SingleFamily
- Architectural style: Multi Level
- Property subtype: Residential, Single Family Residence
Materials
- Vinyl Siding
- Foundation: See Remarks
Condition
- Updated/Remodeled
- New construction: No
- Year built: 1983
Utilities & green energy
- Water: Municipal/City
- Utilities for property: Electricity Connected, Sewer Connected, Water Connected
Community & neighborhood
Location
- Region: Indianapolis
- Subdivision: Yorkshire
Price history
| Date | Event | Price |
|---|---|---|
| 12/6/2024 | Listing removed | $2,000$1/sqft |
Source: Zillow Rentals Report a problem | ||
| 12/2/2024 | Listed for rent | $2,000$1/sqft |
Source: Zillow Rentals Report a problem | ||
| 11/18/2024 | Sold | $275,000$124/sqft |
Source: | ||
| 11/3/2024 | Pending sale | $275,000$124/sqft |
Source: | ||
| 10/19/2024 | Listed for sale | $275,000+42.9%$124/sqft |
Source: | ||
Public tax history
| Year | Property taxes | Tax assessment |
|---|---|---|
| 2024 | $3,016 +12.6% | $287,700 +3.6% |
| 2023 | $2,678 +18.1% | $277,600 +14.1% |
| 2022 | $2,268 +14.4% | $243,300 +19% |
Find assessor info on the county website
Neighborhood: Fall Creek
Nearby schools
GreatSchools rating
- 7/10Mary Evelyn Castle Elementary SchoolGrades: 1-6Distance: 0.4 mi
- 5/10Fall Creek Valley Middle SchoolGrades: 7-8Distance: 3.1 mi
- 5/10Lawrence North High SchoolGrades: 9-12Distance: 0.9 mi
Get a cash offer in 3 minutes
Find out how much your home could sell for in as little as 3 minutes with a no-obligation cash offer.
Estimated market value
$307,500
Get a cash offer in 3 minutes
Find out how much your home could sell for in as little as 3 minutes with a no-obligation cash offer.
Estimated market value
$307,500


