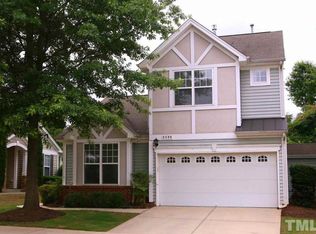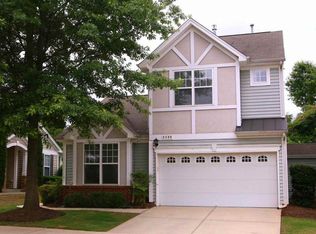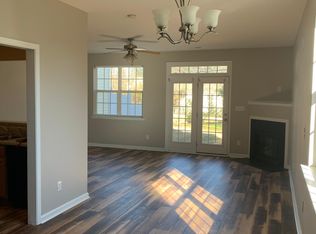Taking back up offers! End unit cottage style townhouse in the desirable Cornerstone Park. This home invites you in with vaulted ceiling, an open layout with a spacious kitchen that offers your family cook a large island. This house meets the demand for all home buyers: first-floor study, plantation shutters, cathedral ceilings, gleaming hardwood floors, fresh paint throughout, walk-in attic. etc. Walk to the neighborhood pool! Come see it for yourself- well maintained and Refrigerator, W/D included!!
This property is off market, which means it's not currently listed for sale or rent on Zillow. This may be different from what's available on other websites or public sources.



