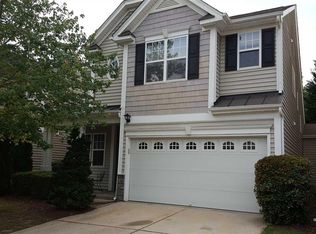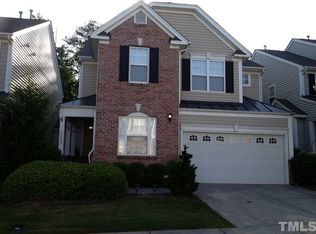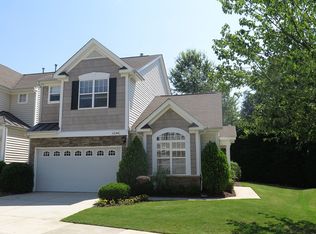Sold for $395,000 on 05/15/23
$395,000
8307 Flat Keystone Dr, Raleigh, NC 27613
2beds
1,590sqft
Townhouse, Residential
Built in 2002
3,484.8 Square Feet Lot
$378,500 Zestimate®
$248/sqft
$1,723 Estimated rent
Home value
$378,500
$360,000 - $397,000
$1,723/mo
Zestimate® history
Loading...
Owner options
Explore your selling options
What's special
Beautiful townhome that lives like a single family home in desirable Cornerstone Park. End unit with granite kitchen counters, subway tile backsplash, stainless appliances. Family room opens to kitchen. Extra flex room on main floor that can be an office/study. Engineered hardwoods cover first floor. Separate laundry room upstairs. Both bedrooms have walk in closets. Floored attic space off the master closet plus pull down attic. Nest thermostats on both floors. HVAC was replaced in 2020. Convenient to RDU airport, Brier Creek, RTP, 540, 40, 70. Refrigerator, washer/dryer convey. Plenty of visitor parking directly across from townhouse. Showings start Friday, April 7.
Zillow last checked: 8 hours ago
Listing updated: October 27, 2025 at 04:24pm
Listed by:
Diane Ellison 919-522-0949,
Long & Foster Real Estate INC/Stonehenge
Bought with:
Lois V Magee, 122964
Northside Realty Inc.
Source: Doorify MLS,MLS#: 2503797
Facts & features
Interior
Bedrooms & bathrooms
- Bedrooms: 2
- Bathrooms: 3
- Full bathrooms: 2
- 1/2 bathrooms: 1
Heating
- Forced Air, Natural Gas, Zoned
Cooling
- Central Air, Zoned
Appliances
- Included: Dishwasher, Dryer, Electric Range, Gas Water Heater, Microwave, Plumbed For Ice Maker, Refrigerator, Washer
- Laundry: Laundry Room, Upper Level
Features
- Bathtub/Shower Combination, Ceiling Fan(s), Double Vanity, Eat-in Kitchen, Granite Counters, High Ceilings, Pantry, Separate Shower, Smooth Ceilings, Soaking Tub, Walk-In Closet(s), Walk-In Shower
- Flooring: Carpet, Hardwood, Tile, Vinyl
- Windows: Blinds
- Number of fireplaces: 1
- Fireplace features: Family Room, Gas, Gas Log
- Common walls with other units/homes: End Unit
Interior area
- Total structure area: 1,590
- Total interior livable area: 1,590 sqft
- Finished area above ground: 1,590
- Finished area below ground: 0
Property
Parking
- Total spaces: 1
- Parking features: Concrete, Driveway, Garage
- Garage spaces: 1
Features
- Levels: Two
- Stories: 2
- Patio & porch: Covered, Patio, Porch
- Pool features: Community
- Has view: Yes
Lot
- Size: 3,484 sqft
- Features: Corner Lot, Landscaped
Details
- Parcel number: 0777796184
Construction
Type & style
- Home type: Townhouse
- Architectural style: Transitional
- Property subtype: Townhouse, Residential
- Attached to another structure: Yes
Materials
- Stone, Vinyl Siding
- Foundation: Slab
Condition
- New construction: No
- Year built: 2002
Utilities & green energy
- Sewer: Public Sewer
- Water: Public
- Utilities for property: Cable Available
Community & neighborhood
Community
- Community features: Pool, Street Lights
Location
- Region: Raleigh
- Subdivision: Cornerstone Park
HOA & financial
HOA
- Has HOA: Yes
- HOA fee: $110 monthly
- Services included: Maintenance Grounds, Road Maintenance
Other financial information
- Additional fee information: Second HOA Fee $224 Semi-Annually
Price history
| Date | Event | Price |
|---|---|---|
| 5/15/2023 | Sold | $395,000+3.9%$248/sqft |
Source: | ||
| 4/10/2023 | Contingent | $380,000$239/sqft |
Source: | ||
| 4/7/2023 | Listed for sale | $380,000+50.5%$239/sqft |
Source: | ||
| 11/16/2018 | Sold | $252,500+1%$159/sqft |
Source: | ||
| 10/27/2018 | Pending sale | $250,000$157/sqft |
Source: Allen Tate/Raleigh-Glenwood #2221565 Report a problem | ||
Public tax history
| Year | Property taxes | Tax assessment |
|---|---|---|
| 2025 | $3,429 +0.4% | $390,867 |
| 2024 | $3,415 +19.6% | $390,867 +50.2% |
| 2023 | $2,856 +7.6% | $260,184 |
Find assessor info on the county website
Neighborhood: Northwest Raleigh
Nearby schools
GreatSchools rating
- 6/10Leesville Road ElementaryGrades: K-5Distance: 1.1 mi
- 10/10Leesville Road MiddleGrades: 6-8Distance: 1 mi
- 9/10Leesville Road HighGrades: 9-12Distance: 1 mi
Schools provided by the listing agent
- Elementary: Wake County Schools
- Middle: Wake County Schools
- High: Wake County Schools
Source: Doorify MLS. This data may not be complete. We recommend contacting the local school district to confirm school assignments for this home.
Get a cash offer in 3 minutes
Find out how much your home could sell for in as little as 3 minutes with a no-obligation cash offer.
Estimated market value
$378,500
Get a cash offer in 3 minutes
Find out how much your home could sell for in as little as 3 minutes with a no-obligation cash offer.
Estimated market value
$378,500


