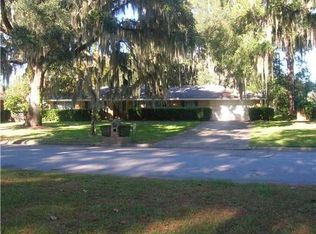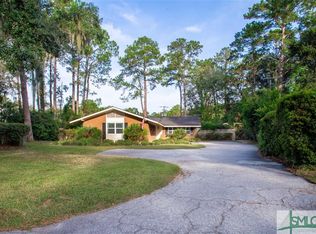Sold for $507,000 on 09/05/25
$507,000
8307 Meadowbrook Road, Savannah, GA 31406
3beds
2,154sqft
Single Family Residence
Built in 1959
0.3 Acres Lot
$507,900 Zestimate®
$235/sqft
$2,398 Estimated rent
Home value
$507,900
$477,000 - $538,000
$2,398/mo
Zestimate® history
Loading...
Owner options
Explore your selling options
What's special
Welcome to 8307 Meadowbrook Road, Mayfair. Charming and updated brick single story gem in the highly desirable Mayfair neighborhood, just minutes to Lake Mayer and the Mayfair community pool and playground. This spacious 2154 sq ft. home includes a beautifully renovated brick studio/multipurpose outbuilding featuring high-end custom finishes, a handcrafted kitchen/bar area and striking custom slat wall feature. Perfect for entertaining, working from home, or could easily be converted to a mother-in-law suite. Enjoy an abundance of natural light in the updated kitchen with white granite countertops, subway tile backsplash, stainless-steel appliances and tiled floor. Gleaming hard wood floors run throughout the living room, dining room, hallway, and all three bedrooms. There’s plenty of living space with a formal living room featuring a stunning brick fireplace and a cozy den with its own fireplace and views of the backyard. The primary suite includes a newly renovated en-suite bathroom with contemporary style floating vanity and elegant tile finishes. Outdoor living is just as inviting, with a large, fenced backyard, a covered patio which is perfect for al fresco dining and entertaining, plus a charming covered front porch to sit and sip. The perfect house in the perfect location.
Zillow last checked: 8 hours ago
Listing updated: November 10, 2025 at 12:39pm
Listed by:
Jane A. Townsend 912-228-2215,
Seabolt Real Estate
Bought with:
Laura C. Celaya, 392133
Realty One Group Inclusion
Source: Hive MLS,MLS#: SA334029 Originating MLS: Savannah Multi-List Corporation
Originating MLS: Savannah Multi-List Corporation
Facts & features
Interior
Bedrooms & bathrooms
- Bedrooms: 3
- Bathrooms: 2
- Full bathrooms: 2
Dining room
- Dimensions: 0 x 0
Family room
- Dimensions: 0 x 0
Living room
- Dimensions: 0 x 0
Heating
- Central, Natural Gas, Heat Pump
Cooling
- Central Air, Electric
Appliances
- Included: Some Electric Appliances, Some Gas Appliances, Dishwasher, Disposal, Gas Water Heater, Microwave, Oven, Plumbed For Ice Maker, Range, Range Hood, Self Cleaning Oven
- Laundry: Laundry Room, Washer Hookup, Dryer Hookup
Features
- Main Level Primary, Primary Suite, Separate Shower
- Number of fireplaces: 2
- Fireplace features: Family Room, Living Room, Masonry, Wood Burning Stove
Interior area
- Total interior livable area: 2,154 sqft
Property
Parking
- Total spaces: 1
- Parking features: Attached, Off Street
- Garage spaces: 1
Features
- Levels: One
- Stories: 1
- Patio & porch: Covered, Patio, Front Porch
- Pool features: Community
- Fencing: Brick,Chain Link,Yard Fenced
Lot
- Size: 0.30 Acres
- Dimensions: 84.9 x 140.5
- Features: Back Yard, City Lot, Private, Sprinkler System
Details
- Additional structures: Storage, Workshop
- Parcel number: 2047801006
- Special conditions: Standard
Construction
Type & style
- Home type: SingleFamily
- Architectural style: Ranch,Traditional
- Property subtype: Single Family Residence
Materials
- Brick
- Foundation: Raised
Condition
- New construction: No
- Year built: 1959
Utilities & green energy
- Sewer: Public Sewer
- Water: Public
- Utilities for property: Cable Available, Underground Utilities
Community & neighborhood
Community
- Community features: Pool, Playground, Street Lights, Walk to School
Location
- Region: Savannah
- Subdivision: Mayfair
HOA & financial
HOA
- Has HOA: Yes
- HOA fee: $50 annually
Other
Other facts
- Listing agreement: Exclusive Right To Sell
- Listing terms: Cash,Conventional
Price history
| Date | Event | Price |
|---|---|---|
| 9/5/2025 | Sold | $507,000-2.3%$235/sqft |
Source: | ||
| 8/22/2025 | Pending sale | $519,000$241/sqft |
Source: | ||
| 7/19/2025 | Listed for sale | $519,000+98.2%$241/sqft |
Source: | ||
| 5/31/2018 | Sold | $261,900-1.1%$122/sqft |
Source: | ||
| 4/16/2018 | Pending sale | $264,900$123/sqft |
Source: Keller Williams Realty Coastal Area Partners #188271 Report a problem | ||
Public tax history
| Year | Property taxes | Tax assessment |
|---|---|---|
| 2025 | $2,277 +1.1% | $155,000 +25% |
| 2024 | $2,252 +33.5% | $124,040 +2.4% |
| 2023 | $1,688 -20.4% | $121,160 +9.1% |
Find assessor info on the county website
Neighborhood: Mayfair
Nearby schools
GreatSchools rating
- 5/10Hesse SchoolGrades: PK-8Distance: 1.2 mi
- 5/10Jenkins High SchoolGrades: 9-12Distance: 2.1 mi
Schools provided by the listing agent
- Elementary: Hesse
- Middle: Bartlett
- High: Jenkins
Source: Hive MLS. This data may not be complete. We recommend contacting the local school district to confirm school assignments for this home.

Get pre-qualified for a loan
At Zillow Home Loans, we can pre-qualify you in as little as 5 minutes with no impact to your credit score.An equal housing lender. NMLS #10287.
Sell for more on Zillow
Get a free Zillow Showcase℠ listing and you could sell for .
$507,900
2% more+ $10,158
With Zillow Showcase(estimated)
$518,058
