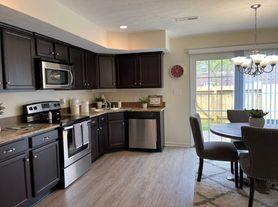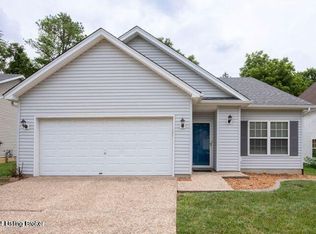BRAND NEW HOME!!Located in a secluded cul-de-sac in the highly sought after Pinecrest Community! Step inside to discover 9ft ceilings, and a first-floor den. The heart of the home, the kitchen, boasts a sleek island, premium cabinets, elegant backsplash tile, quartz countertops, and stainless-steel appliance package. The mudroom entry off the garage adds a touch of practicality. Upstairs greets you with a spacious entertainment loft. Retreat to the Owner's Suite, featuring a spacious walk-in closet and a luxurious bathroom with double sinks, quartz countertops, an upgraded tiled walk-in shower, and chic luxury vinyl plank flooring.
Pets allowed with restrictions. Household net income should be at least 3X monthly rent.
BONUS : Rent Includes INTERNET, CABLE TV and TRASH COLLECTION.
House for rent
$2,450/mo
8308 Fairmount Rd, Louisville, KY 40291
4beds
2,062sqft
Price may not include required fees and charges.
Singlefamily
Available now
Central air
2 Attached garage spaces parking
Electric, natural gas
What's special
Elegant backsplash tileSpacious walk-in closetStainless-steel appliance packageSecluded cul-de-sacFirst-floor denQuartz countertopsPremium cabinets
- 6 days |
- -- |
- -- |
Zillow last checked: 8 hours ago
Listing updated: January 22, 2026 at 05:07am
Travel times
Facts & features
Interior
Bedrooms & bathrooms
- Bedrooms: 4
- Bathrooms: 3
- Full bathrooms: 2
- 1/2 bathrooms: 1
Heating
- Electric, Natural Gas
Cooling
- Central Air
Features
- Walk In Closet
Interior area
- Total interior livable area: 2,062 sqft
Property
Parking
- Total spaces: 2
- Parking features: Attached, Driveway, Covered
- Has attached garage: Yes
- Details: Contact manager
Features
- Stories: 2
- Exterior features: Attached, Cable included in rent, Cul-De-Sac, Driveway, Entry Front, Garbage included in rent, Heating: Electric, Heating: Gas, Internet included in rent, Lot Features: Cul-De-Sac, Sidewalk, Wooded, Patio, Roof Type: Shake Shingle, Sidewalk, Walk In Closet, Wooded
Details
- Parcel number: 0
Construction
Type & style
- Home type: SingleFamily
- Property subtype: SingleFamily
Materials
- Roof: Shake Shingle
Condition
- Year built: 2025
Utilities & green energy
- Utilities for property: Cable, Garbage, Internet
Community & HOA
Location
- Region: Louisville
Financial & listing details
- Lease term: Contact For Details
Price history
| Date | Event | Price |
|---|---|---|
| 1/22/2026 | Listed for rent | $2,450$1/sqft |
Source: GLARMLS #1707615 Report a problem | ||
| 12/30/2025 | Sold | $320,000-10.9%$155/sqft |
Source: | ||
| 12/10/2025 | Pending sale | $358,990+0.8%$174/sqft |
Source: | ||
| 11/27/2025 | Price change | $355,990-0.8%$173/sqft |
Source: | ||
| 10/30/2025 | Price change | $358,990-0.1%$174/sqft |
Source: | ||
Neighborhood: Highview
Nearby schools
GreatSchools rating
- 8/10Bates Elementary SchoolGrades: K-5Distance: 2.5 mi
- 3/10Newburg Middle SchoolGrades: 6-8Distance: 5.7 mi
- 3/10Fern Creek Traditional High SchoolGrades: 9-12Distance: 3.3 mi

