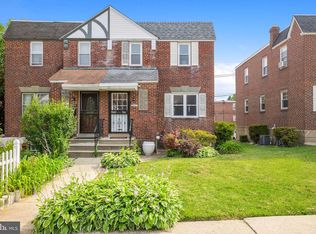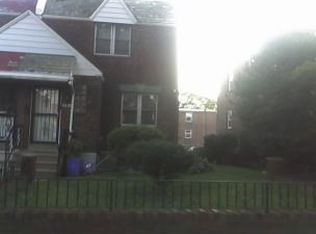This spectacular home has been meticulously upgraded and is flooded with natural light. You'll first notice the beautifully finished hardwood flooring as you enter the home and step into the living room. Imagine entertaining and spending quality time in the spacious living room complete with recessed lighting, crown molding and ceiling fan. You'll appreciate how the gorgeous crown molding and recessed lighting flows into the dining room area. The newly remodeled kitchen boasts exquisite dark oak cabinetry with soft-close doors and drawers, stainless steel appliances, deep under-mount sink, gorgeous back-splash and topped off with stunning granite counters! There are lighted ceiling fans in every bedroom and both second floor bathrooms have been completely renovated with ceramic tile flooring, ceramic tile tub/shower surround and attractive vanities. The partially finished basement with half-bath is perfect for hosting guests, an office area or playroom. The new owner of this home will have peace of mind knowing that in the past 5-8 years the following components have been replaced/installed: Roof, Furnace, Central Air Unit, Windows and Electric Panel.
This property is off market, which means it's not currently listed for sale or rent on Zillow. This may be different from what's available on other websites or public sources.


