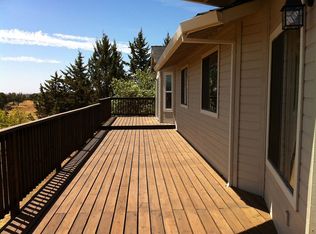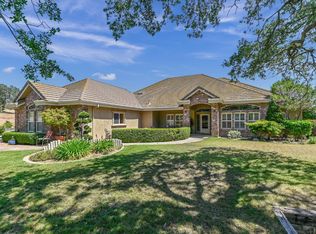Closed
$675,000
8308 Porter Rd, Valley Springs, CA 95252
3beds
1,934sqft
Single Family Residence
Built in 1993
5.08 Acres Lot
$676,700 Zestimate®
$349/sqft
$2,931 Estimated rent
Home value
$676,700
$595,000 - $771,000
$2,931/mo
Zestimate® history
Loading...
Owner options
Explore your selling options
What's special
Welcome to this charming country retreat combining comfort and functionality on 5+ acres. Inside, enjoy oak hardwood floors, a cozy wood stove, and ceiling fans for year-round comfort. The spacious layout offers room to relax, with energy efficiency enhanced by an owned solar system to be paid in full by the seller. Outside, a massive 2,500 Sq. Ft. barn/workshop provides space for RV storage, tools, or hobbies. The property is fenced and crossed-fenced-ideal for animals or gardens-and includes ample storage for equipment and supplies. Perfect for hobby farmers, equipment enthusiasts, or those seeking peaceful, off-grid living. Also, enjoy an expansive and impressively clean storage area beneath the home, providing practical space for all your extras. Located just minutes from Lake Camanche, Hogan, and Pardee, with nearby hiking and outdoor recreation. A rare find offering both privacy and convenience.
Zillow last checked: 10 hours ago
Listing updated: September 18, 2025 at 02:29pm
Listed by:
Loretta Kilpatrick DRE #02145150 209-309-3968,
EXIT Realty Consultants
Bought with:
Laura McKinty, DRE #01455559
California Realty Partners
Source: MetroList Services of CA,MLS#: 225088504Originating MLS: MetroList Services, Inc.
Facts & features
Interior
Bedrooms & bathrooms
- Bedrooms: 3
- Bathrooms: 2
- Full bathrooms: 2
Primary bedroom
- Features: Walk-In Closet, Outside Access
Primary bathroom
- Features: Double Vanity, Tile, Tub w/Shower Over, Window
Dining room
- Features: Dining/Family Combo, Space in Kitchen
Kitchen
- Features: Breakfast Area, Pantry Closet, Granite Counters
Heating
- Central, Wood Stove
Cooling
- Ceiling Fan(s), Central Air
Appliances
- Included: Gas Water Heater, Dishwasher, Disposal, Microwave, Plumbed For Ice Maker, Free-Standing Electric Oven
- Laundry: Cabinets, See Remarks, Inside
Features
- Flooring: Tile, Wood
- Number of fireplaces: 1
- Fireplace features: Wood Burning Stove
Interior area
- Total interior livable area: 1,934 sqft
Property
Parking
- Total spaces: 2
- Parking features: Attached, Guest
- Attached garage spaces: 2
Features
- Stories: 1
- Exterior features: Dog Run
- Fencing: Fenced
- Waterfront features: Pond Seasonal
Lot
- Size: 5.08 Acres
- Features: Sprinklers In Front, Cul-De-Sac, Landscape Front, Low Maintenance
Details
- Additional structures: Barn(s), Storage, Kennel/Dog Run
- Parcel number: 050049031000
- Zoning description: R1
- Special conditions: Standard
Construction
Type & style
- Home type: SingleFamily
- Architectural style: Traditional
- Property subtype: Single Family Residence
Materials
- Vinyl Siding
- Foundation: Raised
- Roof: Composition
Condition
- Year built: 1993
Utilities & green energy
- Sewer: Septic System
- Water: Well
- Utilities for property: Cable Available, Propane Tank Leased, Public, Solar, Electric, Internet Available
Green energy
- Energy generation: Solar
Community & neighborhood
Location
- Region: Valley Springs
Other
Other facts
- Price range: $675K - $675K
- Road surface type: Asphalt
Price history
| Date | Event | Price |
|---|---|---|
| 9/18/2025 | Sold | $675,000-1.5%$349/sqft |
Source: MetroList Services of CA #225088504 Report a problem | ||
| 8/23/2025 | Pending sale | $685,000$354/sqft |
Source: MetroList Services of CA #225088504 Report a problem | ||
| 7/7/2025 | Listed for sale | $685,000+9.6%$354/sqft |
Source: MetroList Services of CA #225088504 Report a problem | ||
| 10/18/2021 | Sold | $625,000-9.4%$323/sqft |
Source: | ||
| 10/14/2021 | Pending sale | $689,999$357/sqft |
Source: MetroList Services of CA #221088778 Report a problem | ||
Public tax history
| Year | Property taxes | Tax assessment |
|---|---|---|
| 2025 | $7,465 +0.8% | $667,456 +2.6% |
| 2024 | $7,407 +23% | $650,250 +24.1% |
| 2023 | $6,020 +0.1% | $523,853 +2% |
Find assessor info on the county website
Neighborhood: 95252
Nearby schools
GreatSchools rating
- 3/10Jenny Lind Elementary SchoolGrades: K-5Distance: 4.3 mi
- 4/10Toyon Middle SchoolGrades: 6-8Distance: 11.4 mi
- 3/10Gold Strike High SchoolGrades: 9-12Distance: 14.8 mi
Get pre-qualified for a loan
At Zillow Home Loans, we can pre-qualify you in as little as 5 minutes with no impact to your credit score.An equal housing lender. NMLS #10287.

