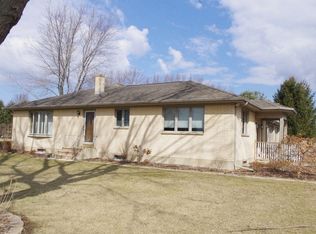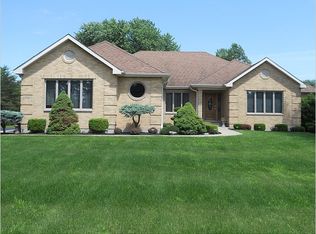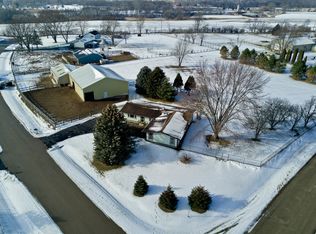Beautiful fall colors welcome you to this lovely horse property that is private and secluded with the high school that is ranked in the top 10% for the last 10 years straight with US News and World Reports. This home is a tri-level with sub basement, hardwood floors, three bedrooms, 2 1/2 baths, family room, sunroom, two wood burning fireplaces and a wood burning stove. As you enter this home the open living room with oak floors, bow window and lovely stone fireplace welcomes you to cozy winter nights. A large dining area with french doors that lead to the sunroom with ceramic floors, a wood burning stove that is a Vermont Intrepid and a room full of windows to take in all the beautiful views of nature with the garden and the koi pond with a 40 ft stream flowing through it, takes your breath away. The kitchen has natural cherry cabinets with quartz counter tops plus extra cabinets for your cooking needs. Stainless steel appliances, built in double convection oven and gas cooktop. Newer windows that are easy to clean. New roof, siding and gutters with transferable warranty in 2022. Newer GFA furnace and two stage air conditioner unit. New carpet in two bedrooms. Master bedroom has it's own master bathroom and walk in closet. Six panel doors throughout the house. Great lower level family room with a full brick wood burning fireplace with look out windows. What a great room to watch the leaves come down on a cozy fall night. Also you have a half bath and a playroom and an office area if you want all in the lower level. Don't forget you have the sub basement for storage or a workshop. Come on now let's go outside remember there are almost 2.50 acres here. There is a 30 x 40 horse barn with 3-5 stalls with water and electric. Also the barn has a tack room and hay storage area. Complete fenced pasture and paddock attached to the barn. Chicken/potting shed, lots of perennials, fruit trees, grape vines, and tappable Maple trees. Plus gardens for vegetables ready for next years planting you can live on your own land here. The subdivision has several miles of private trails right out the back of the pasture. Also several nearby riding areas. (Chain O'Lakes State Park, Glacial Park, among others.) Greenhouse on property is negotiable. Fans in Barns are also negotiable. Come on out and fall in love with your new home away from the big city. But still be close to all the conveniences like shopping, restaurants and entertainment. Price reduced. Sellers will look at all offers.
This property is off market, which means it's not currently listed for sale or rent on Zillow. This may be different from what's available on other websites or public sources.


