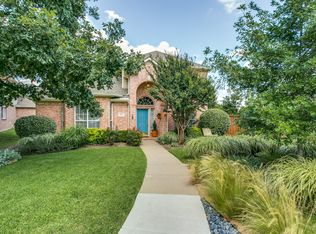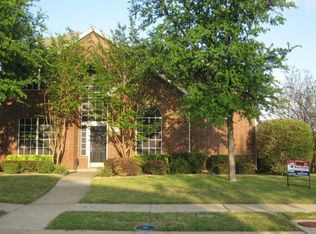Sold
Price Unknown
8308 Spring Ridge Dr, Plano, TX 75025
3beds
1,563sqft
Single Family Residence
Built in 1998
6,098.4 Square Feet Lot
$424,100 Zestimate®
$--/sqft
$2,352 Estimated rent
Home value
$424,100
$403,000 - $445,000
$2,352/mo
Zestimate® history
Loading...
Owner options
Explore your selling options
What's special
*MULTIPLE OFFERS: Highest & best offer deadline is Monday, Nov 19 at 10am* Well-maintained North Plano home with many updates & zoned for sought after exemplary schools! Within walking distance to the community pool, library, Russell Creek Park, YMCA, playgrounds and more. Special features include quartz counters, gas cooktop, white cabinets, easy care laminate wood look flooring, smart thermostat, decorative lighting, & neutral paint. 2018 windows. Landscaped backyard has a great deck for entertainment. Garage with work bench & walls of enclosed storage! This beautiful home is move-in ready for the holidays!
Zillow last checked: 8 hours ago
Listing updated: June 19, 2025 at 06:02pm
Listed by:
JD Tomlin 0602688 888-519-7431,
EXP REALTY 888-519-7431
Bought with:
Rebecca Chang
Tong-Parsons Realty
Source: NTREIS,MLS#: 20476348
Facts & features
Interior
Bedrooms & bathrooms
- Bedrooms: 3
- Bathrooms: 2
- Full bathrooms: 2
Primary bedroom
- Features: En Suite Bathroom
- Level: First
- Dimensions: 15 x 13
Bedroom
- Features: Split Bedrooms, Walk-In Closet(s)
- Level: First
- Dimensions: 12 x 10
Bedroom
- Features: Split Bedrooms, Walk-In Closet(s)
- Level: First
- Dimensions: 12 x 10
Primary bathroom
- Features: Built-in Features, Dual Sinks, En Suite Bathroom, Garden Tub/Roman Tub, Separate Shower
- Level: First
- Dimensions: 10 x 9
Dining room
- Level: First
- Dimensions: 13 x 9
Other
- Features: Built-in Features
- Level: First
- Dimensions: 8 x 5
Kitchen
- Features: Breakfast Bar, Built-in Features, Dual Sinks, Eat-in Kitchen, Kitchen Island, Pantry
- Level: First
- Dimensions: 12 x 12
Laundry
- Level: First
- Dimensions: 6 x 6
Living room
- Features: Fireplace
- Level: First
- Dimensions: 15 x 15
Heating
- Central, Fireplace(s), Natural Gas
Cooling
- Central Air, Ceiling Fan(s), Electric
Appliances
- Included: Dishwasher, Electric Oven, Gas Cooktop, Disposal, Gas Water Heater, Microwave, Refrigerator
- Laundry: Washer Hookup, Electric Dryer Hookup, Laundry in Utility Room
Features
- Chandelier, Decorative/Designer Lighting Fixtures, Double Vanity, Eat-in Kitchen, High Speed Internet, Kitchen Island, Open Floorplan, Cable TV, Walk-In Closet(s)
- Flooring: Carpet, Ceramic Tile, Laminate
- Windows: Window Coverings
- Has basement: No
- Number of fireplaces: 1
- Fireplace features: Gas, Gas Log, Living Room
Interior area
- Total interior livable area: 1,563 sqft
Property
Parking
- Total spaces: 2
- Parking features: Alley Access, Door-Multi, Driveway, Garage, Garage Door Opener, Garage Faces Rear
- Attached garage spaces: 2
- Has uncovered spaces: Yes
Accessibility
- Accessibility features: Accessible Doors, Accessible Entrance
Features
- Levels: One
- Stories: 1
- Exterior features: Rain Gutters
- Pool features: None, Community
- Fencing: Wood
Lot
- Size: 6,098 sqft
- Features: Landscaped, Subdivision, Few Trees
Details
- Parcel number: R365200F01201
Construction
Type & style
- Home type: SingleFamily
- Architectural style: Traditional,Detached
- Property subtype: Single Family Residence
Materials
- Brick
- Foundation: Slab
- Roof: Composition
Condition
- Year built: 1998
Utilities & green energy
- Sewer: Public Sewer
- Water: Public
- Utilities for property: Electricity Connected, Natural Gas Available, Sewer Available, Separate Meters, Underground Utilities, Water Available, Cable Available
Community & neighborhood
Security
- Security features: Smoke Detector(s)
Community
- Community features: Pool, Curbs, Sidewalks
Location
- Region: Plano
- Subdivision: Spring Ridge Ph III
HOA & financial
HOA
- Has HOA: Yes
- HOA fee: $30 monthly
- Services included: All Facilities, Association Management, Maintenance Grounds, Maintenance Structure
- Association name: Spring Ridge HOA
- Association phone: 972-943-2828
Other
Other facts
- Listing terms: Cash,Conventional,FHA,VA Loan
Price history
| Date | Event | Price |
|---|---|---|
| 8/7/2025 | Listing removed | $456,000$292/sqft |
Source: NTREIS #20974054 Report a problem | ||
| 8/1/2025 | Price change | $456,000-0.7%$292/sqft |
Source: NTREIS #20974054 Report a problem | ||
| 7/21/2025 | Price change | $459,000-0.4%$294/sqft |
Source: NTREIS #20974054 Report a problem | ||
| 7/14/2025 | Price change | $461,000-0.4%$295/sqft |
Source: NTREIS #20974054 Report a problem | ||
| 7/8/2025 | Price change | $463,000-0.4%$296/sqft |
Source: NTREIS #20974054 Report a problem | ||
Public tax history
| Year | Property taxes | Tax assessment |
|---|---|---|
| 2025 | -- | $444,237 +4.9% |
| 2024 | $7,160 +857.7% | $423,509 +22.8% |
| 2023 | $748 | $344,948 +10% |
Find assessor info on the county website
Neighborhood: Spring Ridge
Nearby schools
GreatSchools rating
- 10/10Skaggs Elementary SchoolGrades: K-5Distance: 0.4 mi
- 10/10C M Rice Middle SchoolGrades: 6-8Distance: 0.6 mi
- 9/10Jasper High SchoolGrades: 9-10Distance: 2.6 mi
Schools provided by the listing agent
- Elementary: Skaggs
- Middle: Rice
- High: Jasper
- District: Plano ISD
Source: NTREIS. This data may not be complete. We recommend contacting the local school district to confirm school assignments for this home.
Get a cash offer in 3 minutes
Find out how much your home could sell for in as little as 3 minutes with a no-obligation cash offer.
Estimated market value$424,100
Get a cash offer in 3 minutes
Find out how much your home could sell for in as little as 3 minutes with a no-obligation cash offer.
Estimated market value
$424,100

