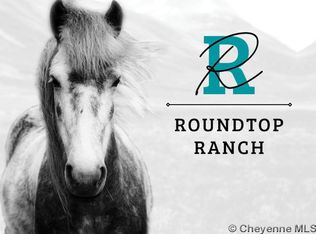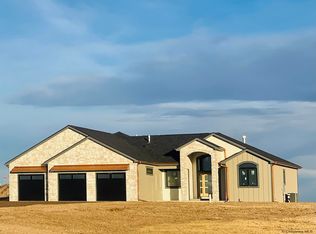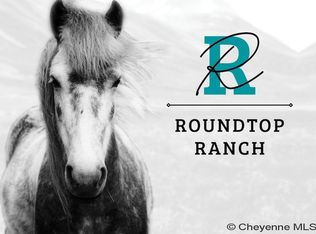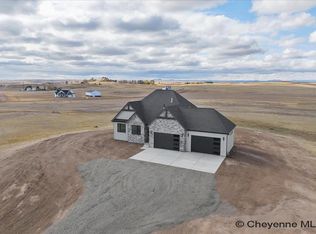Sold
Price Unknown
8309 Misty Mountain Rd, Cheyenne, WY 82009
4beds
2,870sqft
Rural Residential, Residential
Built in 2025
5.27 Acres Lot
$949,600 Zestimate®
$--/sqft
$3,414 Estimated rent
Home value
$949,600
$883,000 - $1.02M
$3,414/mo
Zestimate® history
Loading...
Owner options
Explore your selling options
What's special
Welcome to your Wyoming barndominium! Enjoy all the luxuries of a modern 4 bedroom, 4 bath home, paired with an attached 40x60 shop. Plenty of space out of the elements for vehicles, toys, or equipment, plus additional entertaining or workshop space. Wide open floor plan with soaring ceilings and tons of natural light. 22ft fireplace with hand-crafted live-edge wood mantle and matching live-edge floating shelves. Expansive kitchen featuring natural wood cabinets, quartz countertops, center island with breakfast bar, a custom hood, open shelving, and black stainless appliances. A sprawling primary suite with a 5-piece bath and enormous walk-in closet with 2nd laundry hookups and a hidden room. Enjoy the stunning Wyoming sunsets on the covered front porch, or entertain on your extra large covered back patio, perfectly setup to add an outdoor kitchen. Work-from-home made easy with the office situated right off the front door with a large picture window. Appreciate primarily one-level living with an additional ensuite bedroom or flex space in the loft. Stained concrete floors, sliding barn doors, exposed spiral ductwork, solid red iron steel framing and no-maintenance steel siding. Make this dream home yours today!
Zillow last checked: 8 hours ago
Listing updated: September 01, 2025 at 11:22am
Listed by:
Michaela Metzler Anderson 307-630-5441,
Keyhole Land Company
Bought with:
Natacha Gaspar
#1 Properties
Source: Cheyenne BOR,MLS#: 97663
Facts & features
Interior
Bedrooms & bathrooms
- Bedrooms: 4
- Bathrooms: 4
- Full bathrooms: 3
- 1/2 bathrooms: 1
- Main level bathrooms: 3
Primary bedroom
- Level: Main
- Area: 360
- Dimensions: 15 x 24
Bedroom 2
- Level: Main
- Area: 144
- Dimensions: 12 x 12
Bedroom 3
- Level: Main
- Area: 144
- Dimensions: 12 x 12
Bedroom 4
- Level: Upper
- Area: 180
- Dimensions: 12 x 15
Bathroom 1
- Features: Full
- Level: Main
Bathroom 2
- Features: Full
- Level: Main
Bathroom 3
- Features: 1/2
- Level: Main
Bathroom 4
- Features: Full
- Level: Upper
Dining room
- Level: Main
- Area: 210
- Dimensions: 10 x 21
Kitchen
- Level: Main
- Area: 252
- Dimensions: 12 x 21
Living room
- Level: Main
- Area: 288
- Dimensions: 16 x 18
Heating
- Forced Air, Natural Gas
Cooling
- Central Air
Appliances
- Included: Dishwasher, Disposal, Microwave, Range, Refrigerator, Tankless Water Heater
- Laundry: Main Level
Features
- Den/Study/Office, Eat-in Kitchen, Pantry, Separate Dining, Vaulted Ceiling(s), Walk-In Closet(s), Main Floor Primary, Granite Counters
- Flooring: Luxury Vinyl
- Windows: ENERGY STAR Qualified Windows, Low Emissivity Windows
- Basement: None
- Number of fireplaces: 1
- Fireplace features: One, Gas
Interior area
- Total structure area: 2,870
- Total interior livable area: 2,870 sqft
- Finished area above ground: 2,870
Property
Parking
- Total spaces: 6
- Parking features: 3 Car Attached, RV Access/Parking, Tandem
- Attached garage spaces: 6
- Covered spaces: 3
Accessibility
- Accessibility features: None, Accessible Entrance
Features
- Levels: One and One Half
- Stories: 1
- Patio & porch: Covered Patio, Covered Porch
Lot
- Size: 5.27 Acres
- Features: Native Plants
Details
- Additional structures: Workshop, Outbuilding
- Special conditions: Arms Length Sale,Realtor Owned
- Horses can be raised: Yes
Construction
Type & style
- Home type: SingleFamily
- Property subtype: Rural Residential, Residential
Materials
- Metal Siding
- Foundation: Slab, Concrete Perimeter
- Roof: Metal
Condition
- New Construction
- New construction: Yes
- Year built: 2025
Details
- Builder name: Iron Wolf
Utilities & green energy
- Electric: Black Hills Energy
- Gas: Black Hills Energy
- Sewer: Septic Tank
- Water: Well
Green energy
- Energy efficient items: Energy Star Appliances, Thermostat, High Effic. HVAC 95% +, Ceiling Fan
Community & neighborhood
Location
- Region: Cheyenne
- Subdivision: Roundtop Ranch Est
HOA & financial
HOA
- Has HOA: Yes
- HOA fee: $250 annually
- Services included: Road Maintenance
Other
Other facts
- Listing agreement: N
- Listing terms: Cash,Conventional,FHA,VA Loan
Price history
| Date | Event | Price |
|---|---|---|
| 8/29/2025 | Sold | -- |
Source: | ||
| 7/16/2025 | Pending sale | $927,000$323/sqft |
Source: | ||
| 6/30/2025 | Listed for sale | $927,000$323/sqft |
Source: | ||
Public tax history
Tax history is unavailable.
Neighborhood: 82009
Nearby schools
GreatSchools rating
- 5/10Prairie Wind ElementaryGrades: K-6Distance: 3.2 mi
- 6/10McCormick Junior High SchoolGrades: 7-8Distance: 2.5 mi
- 7/10Central High SchoolGrades: 9-12Distance: 2.7 mi



