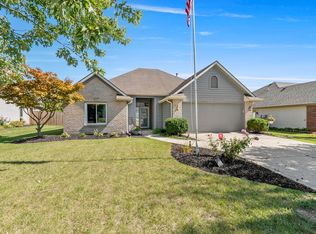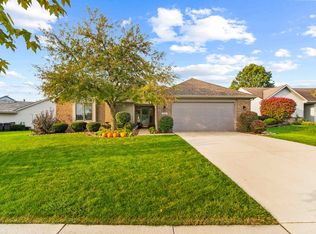Closed
$260,000
831 Autumn Ridge Ln, Fort Wayne, IN 46804
3beds
1,760sqft
Single Family Residence
Built in 1992
8,712 Square Feet Lot
$288,100 Zestimate®
$--/sqft
$1,885 Estimated rent
Home value
$288,100
$274,000 - $303,000
$1,885/mo
Zestimate® history
Loading...
Owner options
Explore your selling options
What's special
Welcome to the Whispering Woods subdivision in Southwest Allen County! This cozy ranch features a spacious living room with abundant natural light and corner glass fireplace, updated kitchen with granite countertops, breakfast bar, and built-in desk; separate dining area with back deck access, convenient main floor laundry space and half bath. Main bedroom ensuite features a walk-in closet and full bath with double vanity, stand-up shower, quartz countertops, and jetted bathtub. Enjoy the privacy of the fenced in backyard and open deck. Schedule a showing today, and be sure to check out the 3D tour!
Zillow last checked: 8 hours ago
Listing updated: February 28, 2023 at 08:22am
Listed by:
Julia Carsten Cell:260-615-0453,
Anthony REALTORS
Bought with:
Kayla Kayhill, RB22001810
Anthony REALTORS
Source: IRMLS,MLS#: 202302831
Facts & features
Interior
Bedrooms & bathrooms
- Bedrooms: 3
- Bathrooms: 3
- Full bathrooms: 2
- 1/2 bathrooms: 1
- Main level bedrooms: 3
Bedroom 1
- Level: Main
Bedroom 2
- Level: Main
Dining room
- Level: Main
- Area: 169
- Dimensions: 13 x 13
Kitchen
- Level: Main
- Area: 196
- Dimensions: 14 x 14
Living room
- Level: Main
- Area: 420
- Dimensions: 21 x 20
Heating
- Natural Gas, Forced Air
Cooling
- Central Air
Appliances
- Included: Dishwasher, Microwave, Refrigerator, Gas Oven, Gas Range
Features
- Has basement: No
- Number of fireplaces: 1
- Fireplace features: Living Room
Interior area
- Total structure area: 1,760
- Total interior livable area: 1,760 sqft
- Finished area above ground: 1,760
- Finished area below ground: 0
Property
Parking
- Total spaces: 2
- Parking features: Attached
- Attached garage spaces: 2
Features
- Levels: One
- Stories: 1
Lot
- Size: 8,712 sqft
- Dimensions: 67X127
- Features: Level
Details
- Parcel number: 021102379004.000075
Construction
Type & style
- Home type: SingleFamily
- Property subtype: Single Family Residence
Materials
- Brick, Vinyl Siding
- Foundation: Slab
Condition
- New construction: No
- Year built: 1992
Utilities & green energy
- Sewer: Public Sewer
- Water: Public
Community & neighborhood
Location
- Region: Fort Wayne
- Subdivision: Whispering Meadows
Other
Other facts
- Listing terms: Conventional,FHA,VA Loan
Price history
| Date | Event | Price |
|---|---|---|
| 2/28/2023 | Sold | $260,000+0% |
Source: | ||
| 2/1/2023 | Pending sale | $259,900+67.8% |
Source: | ||
| 9/28/2012 | Sold | $154,900 |
Source: | ||
| 8/13/2012 | Listed for sale | $154,900+37.1%$88/sqft |
Source: Roth Wehrly, Inc. #201208771 Report a problem | ||
| 1/24/2011 | Listing removed | $113,000$64/sqft |
Source: Coldwell Banker Roth Wehrly Graber #201011210 Report a problem | ||
Public tax history
| Year | Property taxes | Tax assessment |
|---|---|---|
| 2024 | $2,555 +2.1% | $256,500 +7.3% |
| 2023 | $2,501 +20.4% | $239,100 +2.9% |
| 2022 | $2,078 +9.1% | $232,300 +16.9% |
Find assessor info on the county website
Neighborhood: Whispering Meadows
Nearby schools
GreatSchools rating
- 5/10Whispering Meadow Elementary SchoolGrades: PK-5Distance: 0.3 mi
- 6/10Woodside Middle SchoolGrades: 6-8Distance: 2.9 mi
- 10/10Homestead Senior High SchoolGrades: 9-12Distance: 2.7 mi
Schools provided by the listing agent
- Elementary: Whispering Meadows
- Middle: Woodside
- High: Homestead
- District: MSD of Southwest Allen Cnty
Source: IRMLS. This data may not be complete. We recommend contacting the local school district to confirm school assignments for this home.

Get pre-qualified for a loan
At Zillow Home Loans, we can pre-qualify you in as little as 5 minutes with no impact to your credit score.An equal housing lender. NMLS #10287.
Sell for more on Zillow
Get a free Zillow Showcase℠ listing and you could sell for .
$288,100
2% more+ $5,762
With Zillow Showcase(estimated)
$293,862
