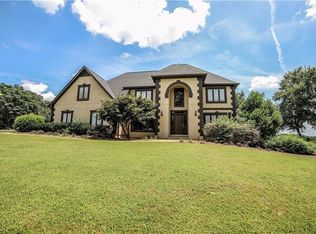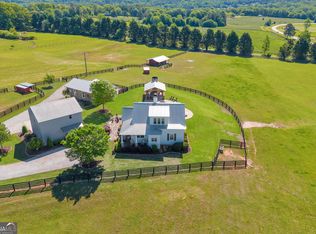Sold for $257,500
$257,500
831 Carl Davis Rd, Monroe, GA 30656
5beds
4,400sqft
SingleFamily
Built in 1991
13.79 Acres Lot
$847,000 Zestimate®
$59/sqft
$4,135 Estimated rent
Home value
$847,000
$703,000 - $1.01M
$4,135/mo
Zestimate® history
Loading...
Owner options
Explore your selling options
What's special
Off the pastoral road of Carl Davis tucked behind mature Leyland Cypresses on 13.79 gently rolling acres, is an Elegant Mediterranean Revival. This country setting & spectacular statement home offers a tranquil private getaway retreat, w/ convenient proximity to it all. Exquisite detailing & custom features are the backdrop for this open, bright & sophisticated home. Casual comfort, spaciousness & formal features blend together making this home ideal for family or entertaining. Truly unlike any other, the sellers have gone above & beyond when completing upgrades & renovations. Superseding upgrades/maintenance includes;Encapsulating crawl space, new interior/exterior paint, inspected stucco, pumped septic tank, updated insulation, new roof, new gutters, installed lifetime marathon water heater, added Well Bladder & more. The size is perfect for all your needs w/ multiple living areas, 9ft. ceilings & massive rooms. Refinished hardwood flooring, custom lighting, updated hardware & a considerable amount of windows offering natural light are just a few of the appointments that set this home apart. The flowing floorplan offers a grand 2 story foyer, formal Living, oversized Dining Room that could easily seat 10+, & cozy great room all leading to the unbelievable kitchen. A home chefs DREAM, the huge kitchen boasts everything you could desire including ample granite counters, tons of custom cabinets & appliance package. Just off the kitchen is the oversized family/media room. This space could serve the need as an owners suite on the main as it includes a perfectly detailed bath & walkin closet. With multiple stair access, the 2nd floor is home to the addtnl. bedrooms, remodeled baths & bonus space. Each room is quite spacious boasting lush carpet, ceiling fan light fixtures & ample closet space. If addtnl. flex space is needed, you will enjoy the large bonus room accented w/ a window overlooking the foyer. Although all of these features are notable, the grounds are noless impressive. The exterior begs for your enjoyment starting w/ the "Florida room" overlooking the yard & leading you to the patio. The patio offers walkways through professionally landscaped yards guiding you to the new Gazebo w/ fireplace. Don't miss the multiple varieties of blueberry bushes, crabapple, plum, apple, & chestnut trees added throughout the property. Infrastructure is already in place if you are looking to house livestock w/ pig pens, chicken coop & runs, fencing & cross fencing.
Facts & features
Interior
Bedrooms & bathrooms
- Bedrooms: 5
- Bathrooms: 5
- Full bathrooms: 4
- 1/2 bathrooms: 1
Heating
- Forced air, Heat pump, Stove, Electric, Propane / Butane, Wood / Pellet
Cooling
- Central
Appliances
- Included: Dishwasher, Dryer, Freezer, Garbage disposal, Microwave, Range / Oven, Refrigerator, Washer
Features
- Flooring: Tile, Carpet, Concrete, Hardwood
- Basement: None
- Has fireplace: Yes
Interior area
- Total interior livable area: 4,400 sqft
Property
Parking
- Total spaces: 10
- Parking features: Garage - Attached, Garage - Detached, Off-street
Features
- Exterior features: Stucco
- Has view: Yes
- View description: Territorial
Lot
- Size: 13.79 Acres
Details
- Parcel number: C0840040B00
Construction
Type & style
- Home type: SingleFamily
Materials
- Frame
- Foundation: Slab
- Roof: Asphalt
Condition
- Year built: 1991
Community & neighborhood
Location
- Region: Monroe
Other
Other facts
- Class: Single Family Detached
- Sale/Rent: For Sale
- Property Type: Single Family Detached
- Basement: Crawlspace
- Exterior: Out Building, Workshop, Fenced Yard, Garden Area, Gazebo
- Cooling Source: Electric
- Cooling Type: Ceiling Fan
- Interior: Foyer - Entrance, Ceilings 9 Ft Plus, Double Vanity, Separate Shower, Garden Tub, Recently Renovated, Tile Bath, Ceilings - Trey, Carpet, Foyer - 2 Story
- Heating Type: Zoned/Dual
- Lot Description: Level Lot, Private Backyard, Open Land, Seasonal View
- Rooms: Great Room, Other (See Remarks), LR Separate, Bonus Room, DR - Separate, Split Bedroom Plan, Roommate Plan
- Kitchen/Breakfast: Breakfast Bar, Breakfast Room, Pantry, Solid Surface Counters
- Kitchen Equipment: Oven - Wall, Other (See Remarks), Stainless Steel Appliance
- Stories: 2 Stories
- Laundry Type: Room
- Parking: 2 Car, Auto Garage Door, Garage, Parking Pad, Kitchen Level Entry, Side/Rear Entrance, Off Street, Guest Parking
- Construction Status: Resale
- Ownership: Fee Simple
- Equipment: Alarm - Burglar
- Water/Sewer: Private Water, Septic Tank, Well
- Energy Related: Double Pane/Thermo, Programmable Thermostat, Insulation-ceiling, Insulation-floor
- Laundry Location: Mud Room
- Construction: Stucco Unspecified
- Style: Mediterranean
- Ownership: Fee Simple
Price history
| Date | Event | Price |
|---|---|---|
| 10/21/2024 | Sold | $257,500+1%$59/sqft |
Source: Public Record Report a problem | ||
| 3/19/2024 | Sold | $255,000-68.1%$58/sqft |
Source: Public Record Report a problem | ||
| 11/8/2021 | Listing removed | -- |
Source: | ||
| 9/10/2021 | Pending sale | $799,950$182/sqft |
Source: | ||
| 9/2/2021 | Listed for sale | $799,950+60%$182/sqft |
Source: | ||
Public tax history
| Year | Property taxes | Tax assessment |
|---|---|---|
| 2024 | $1,223 +2.5% | $41,480 +5.5% |
| 2023 | $1,193 +6.8% | $39,320 +11.3% |
| 2022 | $1,117 +24.7% | $35,320 +28.5% |
Find assessor info on the county website
Neighborhood: 30656
Nearby schools
GreatSchools rating
- 6/10Walker Park Elementary SchoolGrades: PK-5Distance: 1 mi
- 4/10Carver Middle SchoolGrades: 6-8Distance: 7.5 mi
- 6/10Monroe Area High SchoolGrades: 9-12Distance: 4.7 mi
Schools provided by the listing agent
- Elementary: Walker Park
- Middle: Carver
- High: Monroe Area
Source: The MLS. This data may not be complete. We recommend contacting the local school district to confirm school assignments for this home.
Get a cash offer in 3 minutes
Find out how much your home could sell for in as little as 3 minutes with a no-obligation cash offer.
Estimated market value$847,000
Get a cash offer in 3 minutes
Find out how much your home could sell for in as little as 3 minutes with a no-obligation cash offer.
Estimated market value
$847,000

