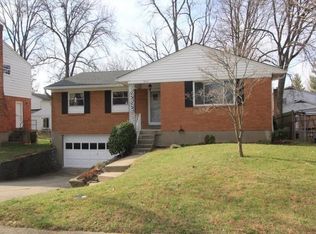Sold for $300,000
$300,000
831 Compton Rd, Cincinnati, OH 45231
4beds
1,890sqft
Single Family Residence
Built in 1970
9,975.24 Square Feet Lot
$305,700 Zestimate®
$159/sqft
$2,127 Estimated rent
Home value
$305,700
$281,000 - $333,000
$2,127/mo
Zestimate® history
Loading...
Owner options
Explore your selling options
What's special
This stylish two story, four bedroom home in Finneytown offers the perfect blend of comfort and functionality. Step inside to discover a spacious flex room, the ideal space for a home office or cozy sitting room. The updated kitchen boasts stainless steel appliances, plenty of counter and cabinet space. Lovely wainscoting adorns the Kitchen & Dining room which also has a built-in cabinet. The brick wood burning fireplace w built-in cabinets is the focal point of the family room. Upstairs you'll find a primary bedroom with a full bath plus three spacious bedrooms with a full bath. Need a home theatre and workout area? The basement offers even more flex space. The fully fenced back yard is suited for relaxation. Entertain guests on the 24x16 Trex deck. Good sized shed to store the mower and yard tools. Close to Rt 126 & I-75.
Zillow last checked: 8 hours ago
Listing updated: October 27, 2025 at 05:20pm
Listed by:
Eric Groff 937-903-3081,
NavX Realty, LLC 937-530-6289
Bought with:
M. Lorena L Anticoli, 2017002348
RE/MAX Victory + Affiliates
Source: Cincy MLS,MLS#: 1851324 Originating MLS: Cincinnati Area Multiple Listing Service
Originating MLS: Cincinnati Area Multiple Listing Service

Facts & features
Interior
Bedrooms & bathrooms
- Bedrooms: 4
- Bathrooms: 3
- Full bathrooms: 2
- 1/2 bathrooms: 1
Primary bedroom
- Features: Bath Adjoins, Walk-In Closet(s), Dressing Area
- Level: Second
- Area: 187
- Dimensions: 17 x 11
Bedroom 2
- Level: Second
- Area: 209
- Dimensions: 19 x 11
Bedroom 3
- Level: Second
- Area: 143
- Dimensions: 11 x 13
Bedroom 4
- Level: Second
- Area: 110
- Dimensions: 11 x 10
Bedroom 5
- Area: 0
- Dimensions: 0 x 0
Primary bathroom
- Features: Shower, Tile Floor
Bathroom 1
- Features: Full
- Level: Second
Bathroom 2
- Features: Full
- Level: Second
Dining room
- Features: Built-in Features
- Level: First
- Area: 99
- Dimensions: 11 x 9
Family room
- Features: Walkout, Fireplace
- Area: 160
- Dimensions: 16 x 10
Kitchen
- Features: Counter Bar, Eat-in Kitchen, Vinyl Floor
- Area: 110
- Dimensions: 11 x 10
Living room
- Features: Wood Floor
- Area: 198
- Dimensions: 18 x 11
Office
- Area: 0
- Dimensions: 0 x 0
Heating
- Forced Air, Gas
Cooling
- Central Air
Appliances
- Included: Dishwasher, Disposal, Microwave, Oven/Range, Gas Water Heater
Features
- Crown Molding, Ceiling Fan(s)
- Windows: Double Pane Windows, Vinyl
- Basement: Full,Partially Finished,Concrete
- Number of fireplaces: 1
- Fireplace features: Brick, Wood Burning, Family Room
Interior area
- Total structure area: 1,890
- Total interior livable area: 1,890 sqft
Property
Parking
- Total spaces: 2
- Parking features: Driveway, Garage Door Opener
- Attached garage spaces: 2
- Has uncovered spaces: Yes
Accessibility
- Accessibility features: No Accessibility Features
Features
- Levels: Two
- Stories: 2
- Patio & porch: Deck, Porch
- Fencing: Wood
Lot
- Size: 9,975 sqft
- Dimensions: 64 x 130 x 89 x 132
- Features: Less than .5 Acre
Details
- Additional structures: Shed(s)
- Parcel number: 5900232020300
- Zoning description: Residential
Construction
Type & style
- Home type: SingleFamily
- Architectural style: Traditional
- Property subtype: Single Family Residence
Materials
- Aluminum Siding
- Foundation: Concrete Perimeter
- Roof: Shingle
Condition
- New construction: No
- Year built: 1970
Utilities & green energy
- Electric: 220 Volts
- Gas: Natural
- Sewer: Public Sewer
- Water: Public
Green energy
- Energy efficient items: No
Community & neighborhood
Security
- Security features: Security System, Smoke Alarm
Location
- Region: Cincinnati
HOA & financial
HOA
- Has HOA: No
Other
Other facts
- Listing terms: No Special Financing,Conventional
- Road surface type: Paved
Price history
| Date | Event | Price |
|---|---|---|
| 10/27/2025 | Sold | $300,000+0%$159/sqft |
Source: | ||
| 9/13/2025 | Pending sale | $299,900$159/sqft |
Source: | ||
| 9/8/2025 | Price change | $299,900-3.2%$159/sqft |
Source: | ||
| 8/19/2025 | Listed for sale | $309,900+77.1%$164/sqft |
Source: | ||
| 5/20/2019 | Sold | $175,000$93/sqft |
Source: | ||
Public tax history
| Year | Property taxes | Tax assessment |
|---|---|---|
| 2024 | $5,061 +0.6% | $84,469 |
| 2023 | $5,031 +4.1% | $84,469 +37.9% |
| 2022 | $4,834 +0.2% | $61,250 |
Find assessor info on the county website
Neighborhood: Finneytown
Nearby schools
GreatSchools rating
- 2/10Finneytown ElementaryGrades: K-6Distance: 0.5 mi
- 5/10Finneytown Secondary CampusGrades: 7-12Distance: 0.3 mi
Get a cash offer in 3 minutes
Find out how much your home could sell for in as little as 3 minutes with a no-obligation cash offer.
Estimated market value$305,700
Get a cash offer in 3 minutes
Find out how much your home could sell for in as little as 3 minutes with a no-obligation cash offer.
Estimated market value
$305,700
