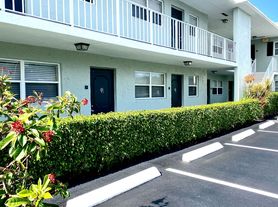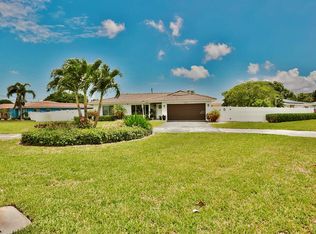Courtesy of United Realty Group, Inc
Move-in ready and available for short-term lease (May December 1)!
Welcome to your fully furnished, turnkey waterfront oasis perfectly designed for luxury living and effortless entertaining. This immaculate 4-bedroom, 2.5-bath home sits on 85 feet of deep-water frontage with a brand-new dock ideal for your yacht.
Completely renovated with premium finishes, the home features a custom gourmet kitchen with marble countertops, top-of-the-line appliances, gas range with pot filler, and elegant wood cabinetry. The expansive primary suite includes a walk-in closet and spa-like bath.
Step outside to your resort-style backyard, complete with a sparkling pool, electric sun screens, and an incredible summer kitchen featuring a built-in gas grill, griddle, sink, dual refrigerators, and granite bar seating perfect for hosting unforgettable gatherings.
Additional upgrades include:
New roof & impact glass
Whole-house generator
Tankless water heater
Updated electrical panel
New A/C
Showroom-style 2-car garage with extra refrigerator & storage
This stunning property offers the ultimate South Florida lifestyle luxury, convenience, and breathtaking waterfront living.
Andreas Saravia, LPT Realty. Listing Courtesy: United Realty Group, Inc
House for rent
Accepts Zillow applications
$11,000/mo
831 Dover St, Boca Raton, FL 33487
4beds
2,230sqft
Price may not include required fees and charges.
Single family residence
Available now
Cats, small dogs OK
Central air
In unit laundry
Attached garage parking
What's special
- 20 days |
- -- |
- -- |
Zillow last checked: 8 hours ago
Listing updated: January 16, 2026 at 11:46pm
Travel times
Facts & features
Interior
Bedrooms & bathrooms
- Bedrooms: 4
- Bathrooms: 3
- Full bathrooms: 2
- 1/2 bathrooms: 1
Cooling
- Central Air
Appliances
- Included: Dishwasher, Dryer, Microwave, Refrigerator, Washer
- Laundry: In Unit
Features
- Walk In Closet
- Furnished: Yes
Interior area
- Total interior livable area: 2,230 sqft
Property
Parking
- Parking features: Attached
- Has attached garage: Yes
- Details: Contact manager
Features
- Exterior features: Walk In Closet
- Has private pool: Yes
Details
- Parcel number: 06434704040040110
Construction
Type & style
- Home type: SingleFamily
- Property subtype: Single Family Residence
Community & HOA
HOA
- Amenities included: Pool
Location
- Region: Boca Raton
Financial & listing details
- Lease term: 1 Year
Price history
| Date | Event | Price |
|---|---|---|
| 1/14/2026 | Listing removed | $2,635,000$1,182/sqft |
Source: | ||
| 12/4/2025 | Listed for rent | $11,000$5/sqft |
Source: BeachesMLS #R11088203 Report a problem | ||
| 12/4/2025 | Listing removed | $11,000$5/sqft |
Source: Zillow Rentals Report a problem | ||
| 10/13/2025 | Price change | $2,635,000-9.1%$1,182/sqft |
Source: | ||
| 9/5/2025 | Listed for rent | $11,000$5/sqft |
Source: BeachesMLS #R11088203 Report a problem | ||
Neighborhood: 33487
Nearby schools
GreatSchools rating
- 4/10J. C. Mitchell Elementary SchoolGrades: PK-5Distance: 2.7 mi
- 8/10Boca Raton Community Middle SchoolGrades: 6-8Distance: 4.2 mi
- 6/10Boca Raton Community High SchoolGrades: 9-12Distance: 4.1 mi

