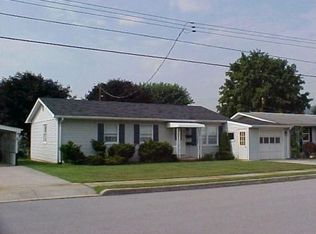Sold for $180,000
$180,000
831 James St, Roaring Spring, PA 16673
3beds
2,456sqft
Single Family Residence
Built in 1971
0.29 Acres Lot
$187,800 Zestimate®
$73/sqft
$1,183 Estimated rent
Home value
$187,800
Estimated sales range
Not available
$1,183/mo
Zestimate® history
Loading...
Owner options
Explore your selling options
What's special
Cozy corner lot home available! Located in a peaceful neighborhood, with only a short drive to Altoona, Martinsburg, Hollidaysburg, Duncansville, and more! This home features a spacious backyard with garden shed, paved driveway, an attic, a large finished basement, and additional basement space with lots of potential. Kitchen and living room have ample space for a growing family to thrive. The main level of the home has been impeccably maintained and is move in ready!
Zillow last checked: 8 hours ago
Listing updated: April 07, 2025 at 03:30pm
Listed by:
Abbey Hobble 814-293-9899,
Starr and Associates Realty , LLC,
Co-Listing Agent: Renee Starr 814-644-1001,
Starr and Associates Realty , LLC
Bought with:
Abbey Hobble
Starr and Associates Realty , LLC
Source: Bright MLS,MLS#: PABR2015356
Facts & features
Interior
Bedrooms & bathrooms
- Bedrooms: 3
- Bathrooms: 2
- Full bathrooms: 1
- 1/2 bathrooms: 1
- Main level bathrooms: 2
- Main level bedrooms: 3
Bedroom 1
- Features: Flooring - Carpet
- Level: Main
- Area: 110 Square Feet
- Dimensions: 10 x 11
Bedroom 2
- Features: Ceiling Fan(s), Flooring - Carpet
- Level: Main
- Area: 120 Square Feet
- Dimensions: 10 x 12
Bedroom 3
- Features: Attached Bathroom, Flooring - Carpet
- Level: Main
- Area: 180 Square Feet
- Dimensions: 12 x 15
Bathroom 1
- Level: Main
- Area: 180 Square Feet
- Dimensions: 12 x 15
Basement
- Features: Basement - Finished, Fireplace - Wood Burning
- Level: Lower
- Area: 459 Square Feet
- Dimensions: 27 x 17
Half bath
- Level: Main
- Area: 18 Square Feet
- Dimensions: 6 x 3
Kitchen
- Features: Flooring - Vinyl, Eat-in Kitchen, Pantry, Ceiling Fan(s)
- Level: Main
- Area: 196 Square Feet
- Dimensions: 14 x 14
Living room
- Level: Main
- Area: 350 Square Feet
- Dimensions: 14 x 25
Utility room
- Features: Basement - Unfinished
- Level: Lower
- Area: 754 Square Feet
- Dimensions: 26 x 29
Heating
- Other, Natural Gas
Cooling
- Central Air, Other
Appliances
- Included: Dishwasher, Dryer, Refrigerator, Cooktop, Washer, Gas Water Heater
- Laundry: In Basement, Hookup, Washer In Unit, Dryer In Unit
Features
- Attic, Bathroom - Tub Shower, Ceiling Fan(s), Combination Kitchen/Dining, Eat-in Kitchen, Dry Wall, Paneled Walls
- Flooring: Carpet, Laminate, Vinyl
- Windows: Double Hung
- Basement: Partially Finished,Full
- Has fireplace: No
- Fireplace features: Wood Burning Stove
Interior area
- Total structure area: 3,213
- Total interior livable area: 2,456 sqft
- Finished area above ground: 1,995
- Finished area below ground: 461
Property
Parking
- Parking features: Driveway, On Street, Off Street
- Has uncovered spaces: Yes
Accessibility
- Accessibility features: 2+ Access Exits
Features
- Levels: One
- Stories: 1
- Pool features: None
- Has view: Yes
- View description: Street
- Frontage length: Road Frontage: 96
Lot
- Size: 0.29 Acres
- Dimensions: 96.00 x 130.00
- Features: Corner Lot, Front Yard, Rear Yard, Corner Lot/Unit
Details
- Additional structures: Above Grade, Below Grade
- Parcel number: 18.0002..165.00000
- Zoning: NONE
- Special conditions: Standard
- Other equipment: None
Construction
Type & style
- Home type: SingleFamily
- Architectural style: Ranch/Rambler
- Property subtype: Single Family Residence
Materials
- Aluminum Siding
- Foundation: Block
- Roof: Shingle
Condition
- Good
- New construction: No
- Year built: 1971
Utilities & green energy
- Sewer: Public Sewer, Public Septic
- Water: Public
- Utilities for property: Natural Gas Available, Phone Available, Cable Available
Community & neighborhood
Location
- Region: Roaring Spring
- Subdivision: None Available
- Municipality: ROARING SPRING BORO
Other
Other facts
- Listing agreement: Exclusive Agency
- Listing terms: Conventional,Cash
- Ownership: Other
- Road surface type: Paved
Price history
| Date | Event | Price |
|---|---|---|
| 4/7/2025 | Sold | $180,000-5.3%$73/sqft |
Source: | ||
| 2/28/2025 | Pending sale | $190,000$77/sqft |
Source: | ||
| 1/29/2025 | Listed for sale | $190,000$77/sqft |
Source: | ||
| 1/26/2025 | Pending sale | $190,000$77/sqft |
Source: | ||
| 1/16/2025 | Listed for sale | $190,000$77/sqft |
Source: Huntingdon County BOR #2818051 Report a problem | ||
Public tax history
| Year | Property taxes | Tax assessment |
|---|---|---|
| 2025 | $2,200 +6.7% | $109,800 |
| 2024 | $2,061 +2.3% | $109,800 |
| 2023 | $2,015 +1.2% | $109,800 |
Find assessor info on the county website
Neighborhood: 16673
Nearby schools
GreatSchools rating
- NASpring Cove El SchoolGrades: K-2Distance: 0.5 mi
- 4/10Spring Cove Middle SchoolGrades: 6-8Distance: 0.6 mi
- 6/10Central High SchoolGrades: 9-12Distance: 3.5 mi
Schools provided by the listing agent
- District: Spring Cove
Source: Bright MLS. This data may not be complete. We recommend contacting the local school district to confirm school assignments for this home.

Get pre-qualified for a loan
At Zillow Home Loans, we can pre-qualify you in as little as 5 minutes with no impact to your credit score.An equal housing lender. NMLS #10287.
