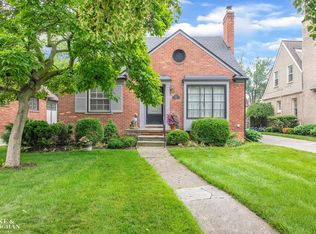Sold for $535,000 on 07/03/23
$535,000
831 Lincoln Rd, Grosse Pointe, MI 48230
4beds
2,954sqft
Single Family Residence
Built in 1928
7,405.2 Square Feet Lot
$616,500 Zestimate®
$181/sqft
$3,931 Estimated rent
Home value
$616,500
$580,000 - $660,000
$3,931/mo
Zestimate® history
Loading...
Owner options
Explore your selling options
What's special
This outstanding Tudor is chock full of 1928 character and charm! Wet plaster crown molding, ceiling medallions, lead glass windows, post and lintel trim, loveliness throughout! The updated kitchen includes a gas range, refrigerator and dishwasher. Added to the original home is a breakfast nook (with a garden window) off the kitchen which opens into a huge family room. Upstairs are four bedrooms, a hall bath and a bath between the two rear bedrooms. Beyond the second floor is the huge storage attic. There are many updates for your benefit: central air conditioning-2022; water heater-2021; three-dimensional shingle roof, tear off-2019; basement waterproofed-2018; half of sewer line replaced-2022. The basement has a finished portion (22x14), epoxy floor, glass block windows with vents, lav, and workroom. Outside is a 15x15 deck in the fenced and gated yard. Please exclude TVs and brackets. A bit of Grosse Pointe waiting for you!
Zillow last checked: 8 hours ago
Listing updated: July 05, 2023 at 06:19am
Listed by:
Kevin P. Brennan 313-414-4234,
Bolton-Johnston Assoc. of G.P.
Bought with:
Mary Aubrey-Rogers, 6506043343
Real Estate One Grosse Pointe
Source: MiRealSource,MLS#: 50108097 Originating MLS: MiRealSource
Originating MLS: MiRealSource
Facts & features
Interior
Bedrooms & bathrooms
- Bedrooms: 4
- Bathrooms: 4
- Full bathrooms: 2
- 1/2 bathrooms: 2
Bedroom 1
- Level: Second
- Area: 170
- Dimensions: 17 x 10
Bedroom 2
- Level: Second
- Area: 224
- Dimensions: 16 x 14
Bedroom 3
- Level: Second
- Area: 168
- Dimensions: 14 x 12
Bedroom 4
- Level: Second
- Area: 132
- Dimensions: 12 x 11
Bathroom 1
- Features: Ceramic
- Level: Second
Bathroom 2
- Features: Ceramic
- Level: Second
Dining room
- Features: Wood
- Level: First
- Area: 195
- Dimensions: 15 x 13
Family room
- Features: Carpet
- Level: First
- Area: 312
- Dimensions: 24 x 13
Kitchen
- Features: Wood
- Level: First
- Area: 108
- Dimensions: 12 x 9
Living room
- Features: Wood
- Level: First
- Area: 300
- Dimensions: 20 x 15
Heating
- Steam, Natural Gas
Cooling
- Ceiling Fan(s), Central Air
Appliances
- Included: Range/Oven, Refrigerator, Gas Water Heater
Features
- Sump Pump
- Flooring: Ceramic Tile, Hardwood, Concrete, Wood, Carpet
- Basement: Partially Finished,Brick
- Has fireplace: Yes
- Fireplace features: Basement, Living Room
Interior area
- Total structure area: 3,896
- Total interior livable area: 2,954 sqft
- Finished area above ground: 2,646
- Finished area below ground: 308
Property
Parking
- Total spaces: 2
- Parking features: Garage, Detached, Electric in Garage, Garage Door Opener
- Garage spaces: 2
Features
- Levels: More than 2 Stories
- Patio & porch: Deck
- Fencing: Fenced
- Frontage type: Road
- Frontage length: 50
Lot
- Size: 7,405 sqft
- Dimensions: 50.00 x 151.55
Details
- Parcel number: 37 001 02 0528 000
- Zoning description: Residential
- Special conditions: Private
Construction
Type & style
- Home type: SingleFamily
- Architectural style: Colonial,Tudor
- Property subtype: Single Family Residence
Materials
- Brick
- Foundation: Basement, Brick
Condition
- New construction: No
- Year built: 1928
Utilities & green energy
- Sewer: Public Sanitary
- Water: Public
Community & neighborhood
Location
- Region: Grosse Pointe
- Subdivision: Grosse Pointe Colony Sub
Other
Other facts
- Listing agreement: Exclusive Right To Sell
- Listing terms: Cash,Conventional
Price history
| Date | Event | Price |
|---|---|---|
| 7/31/2024 | Listing removed | -- |
Source: | ||
| 7/3/2023 | Sold | $535,000-2.7%$181/sqft |
Source: | ||
| 5/12/2023 | Pending sale | $549,900$186/sqft |
Source: | ||
| 5/8/2023 | Listed for sale | $549,900+69.2%$186/sqft |
Source: | ||
| 12/9/2014 | Sold | $325,000-4.1%$110/sqft |
Source: | ||
Public tax history
| Year | Property taxes | Tax assessment |
|---|---|---|
| 2025 | -- | $271,500 +11.4% |
| 2024 | -- | $243,700 +12.3% |
| 2023 | -- | $217,100 -1.5% |
Find assessor info on the county website
Neighborhood: 48230
Nearby schools
GreatSchools rating
- 10/10Richard Elementary SchoolGrades: K-4Distance: 0.5 mi
- 8/10Brownell Middle SchoolGrades: 5-8Distance: 0.6 mi
- 10/10Grosse Pointe South High SchoolGrades: 9-12Distance: 0.9 mi
Schools provided by the listing agent
- District: Grosse Pointe Public Schools
Source: MiRealSource. This data may not be complete. We recommend contacting the local school district to confirm school assignments for this home.
Get a cash offer in 3 minutes
Find out how much your home could sell for in as little as 3 minutes with a no-obligation cash offer.
Estimated market value
$616,500
Get a cash offer in 3 minutes
Find out how much your home could sell for in as little as 3 minutes with a no-obligation cash offer.
Estimated market value
$616,500
