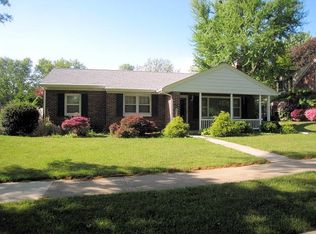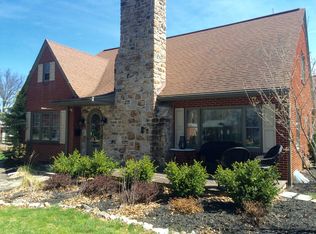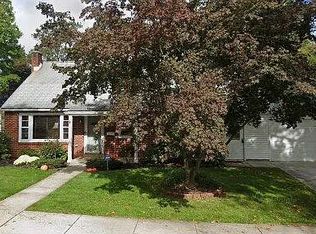Sold for $1,069,500
$1,069,500
831 Linden Rd, Hershey, PA 17033
4beds
3,687sqft
Single Family Residence
Built in 2006
0.34 Acres Lot
$1,162,900 Zestimate®
$290/sqft
$3,405 Estimated rent
Home value
$1,162,900
$1.09M - $1.23M
$3,405/mo
Zestimate® history
Loading...
Owner options
Explore your selling options
What's special
Beautiful custom home nestled in downtown Hershey with a gorgeous open floor plan. A chef's dreamy kitchen with an island to entertain with family. Gorgeous hardwood floors through out , crown molding and a double sided fireplace. Primary bedroom on first floor with oversized bathroom including soaking tub and walk in shower. Lovely iron stairwell to upstairs loft and bedrooms. Finished lower level for a home theatre, office or game room. Stunning private backyard with stoned pavers leading to a jacuzzi, built in grill and fire pit to enjoy smores with friends The spacious 3 car garage includes an additional work shop or blank canvas for a guest suite. Must see to appreciate all of the homes amazing details. Walk to the Hershey theatre, Hershey Park, Zoo America, restaurants, shopping in downtown, public schools, playgrounds, bike trails and so much more! Minutes from Hershey Foods & Hershey Medical Center.
Zillow last checked: 8 hours ago
Listing updated: May 16, 2023 at 04:49pm
Listed by:
AMBER BRANCHI 717-395-8071,
Coldwell Banker Realty
Bought with:
Judy Stover, RS119257A
Berkshire Hathaway HomeServices Homesale Realty
Source: Bright MLS,MLS#: PADA2020888
Facts & features
Interior
Bedrooms & bathrooms
- Bedrooms: 4
- Bathrooms: 3
- Full bathrooms: 3
- Main level bathrooms: 2
- Main level bedrooms: 2
Basement
- Area: 0
Heating
- Forced Air, Natural Gas
Cooling
- Central Air, Electric
Appliances
- Included: Oven/Range - Gas, Range Hood, Refrigerator, Stainless Steel Appliance(s), Tankless Water Heater, Instant Hot Water
- Laundry: Main Level, Laundry Room
Features
- Ceiling Fan(s), Entry Level Bedroom, Open Floorplan, Formal/Separate Dining Room, Kitchen - Gourmet, Primary Bath(s), Recessed Lighting, Bathroom - Stall Shower, Upgraded Countertops
- Flooring: Hardwood, Ceramic Tile, Carpet
- Windows: Skylight(s)
- Basement: Finished
- Has fireplace: Yes
- Fireplace features: Gas/Propane, Glass Doors, Stone
Interior area
- Total structure area: 3,687
- Total interior livable area: 3,687 sqft
- Finished area above ground: 3,687
Property
Parking
- Parking features: Asphalt, Driveway
- Has uncovered spaces: Yes
Accessibility
- Accessibility features: Accessible Entrance
Features
- Levels: Two
- Stories: 2
- Patio & porch: Patio
- Exterior features: Lighting, Sidewalks, Street Lights
- Pool features: None
Lot
- Size: 0.34 Acres
Details
- Additional structures: Above Grade
- Parcel number: 240430410000000
- Zoning: RESIDENTIAL
- Special conditions: Standard
- Other equipment: Intercom
Construction
Type & style
- Home type: SingleFamily
- Architectural style: Traditional
- Property subtype: Single Family Residence
Materials
- Stone, Vinyl Siding
- Foundation: Concrete Perimeter
- Roof: Fiberglass
Condition
- New construction: No
- Year built: 2006
Utilities & green energy
- Electric: 200+ Amp Service
- Sewer: Public Sewer
- Water: Public
Community & neighborhood
Location
- Region: Hershey
- Subdivision: Hershey Downtown
- Municipality: DERRY TWP
Other
Other facts
- Listing agreement: Exclusive Agency
- Listing terms: Cash,Conventional
- Ownership: Fee Simple
Price history
| Date | Event | Price |
|---|---|---|
| 5/16/2023 | Sold | $1,069,500-7%$290/sqft |
Source: | ||
| 4/17/2023 | Pending sale | $1,150,000$312/sqft |
Source: | ||
| 3/4/2023 | Listed for sale | $1,150,000+71.6%$312/sqft |
Source: | ||
| 3/2/2018 | Sold | $670,000-4.3%$182/sqft |
Source: Agent Provided Report a problem | ||
| 1/24/2018 | Pending sale | $699,900$190/sqft |
Source: Better Homes and Gardens Real Estate Capital Area #1000098186 Report a problem | ||
Public tax history
| Year | Property taxes | Tax assessment |
|---|---|---|
| 2025 | $15,595 +6.4% | $499,000 |
| 2023 | $14,657 +1.8% | $499,000 |
| 2022 | $14,396 +2.3% | $499,000 |
Find assessor info on the county website
Neighborhood: 17033
Nearby schools
GreatSchools rating
- NAHershey Early Childhood CenterGrades: K-1Distance: 0.5 mi
- 9/10Hershey Middle SchoolGrades: 6-8Distance: 0.6 mi
- 9/10Hershey High SchoolGrades: 9-12Distance: 0.5 mi
Schools provided by the listing agent
- High: Hershey High School
- District: Derry Township
Source: Bright MLS. This data may not be complete. We recommend contacting the local school district to confirm school assignments for this home.
Get pre-qualified for a loan
At Zillow Home Loans, we can pre-qualify you in as little as 5 minutes with no impact to your credit score.An equal housing lender. NMLS #10287.
Sell for more on Zillow
Get a Zillow Showcase℠ listing at no additional cost and you could sell for .
$1,162,900
2% more+$23,258
With Zillow Showcase(estimated)$1,186,158


