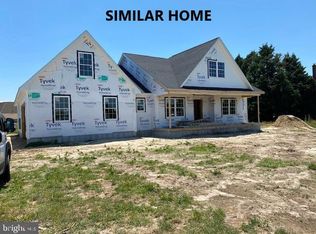Sold for $386,000
$386,000
831 Log Cabin Rd, Milford, DE 19963
3beds
1,761sqft
Single Family Residence
Built in 2004
0.58 Acres Lot
$394,100 Zestimate®
$219/sqft
$2,059 Estimated rent
Home value
$394,100
$367,000 - $426,000
$2,059/mo
Zestimate® history
Loading...
Owner options
Explore your selling options
What's special
This charming one-story house is nestled in the trees on a quiet street in Milford. Pulling into the paved driveway you’ll see the one car garage that offers great storage inside, and the spacious front porch, ideal for enjoying the cool breeze that sweeps through. This home has been well taken care of and offers recent upgrades to add to its charm. Including plank floors, new kitchen appliances, fresh paint and more. The HVAC was installed late 2018 and offers an upgraded system for the efficiency and comfort you’d expect. It features 3 bedrooms, 2 full bathrooms and a spacious eat in kitchen. The living room boasts a fireplace and sliding doors leading to the back deck- bringing in lots of natural light. There is also an added sitting room and home office space. The property boasts a detached enclosed screen porch with a walkway leading to the above ground pool and deck. The backyard is manicured and perfectly laid out to enjoy this outdoor space. Plus, this house is just a short driving distance from the ocean, convenient amenities as well as many desirably outdoor activity locations. Don’t wait- make this home yours today!!
Zillow last checked: 8 hours ago
Listing updated: December 22, 2024 at 06:34am
Listed by:
Faren Brown 302-245-4295,
Linda Vista Real Estate
Bought with:
Scott Patrick, R3-0013811
Compass
Source: Bright MLS,MLS#: DEKT2030870
Facts & features
Interior
Bedrooms & bathrooms
- Bedrooms: 3
- Bathrooms: 2
- Full bathrooms: 2
- Main level bathrooms: 2
- Main level bedrooms: 3
Basement
- Area: 0
Heating
- Heat Pump, Electric
Cooling
- Central Air, Electric
Appliances
- Included: Oven/Range - Gas, Electric Water Heater
- Laundry: Main Level
Features
- Ceiling Fan(s), Combination Kitchen/Dining, Floor Plan - Traditional, Walk-In Closet(s), Dry Wall
- Flooring: Luxury Vinyl, Vinyl, Carpet
- Windows: Bay/Bow
- Has basement: No
- Number of fireplaces: 1
- Fireplace features: Free Standing
Interior area
- Total structure area: 1,761
- Total interior livable area: 1,761 sqft
- Finished area above ground: 1,761
- Finished area below ground: 0
Property
Parking
- Total spaces: 5
- Parking features: Storage, Built In, Garage Faces Front, Inside Entrance, Asphalt, Attached, Driveway
- Attached garage spaces: 5
- Has uncovered spaces: Yes
Accessibility
- Accessibility features: Accessible Hallway(s)
Features
- Levels: One
- Stories: 1
- Has private pool: Yes
- Pool features: Above Ground, Private
- Has view: Yes
- View description: Garden
Lot
- Size: 0.58 Acres
- Dimensions: 130.02 x 220.60
- Features: Landscaped, Rural, Wooded, Level
Details
- Additional structures: Above Grade, Below Grade
- Parcel number: MD0014200014800000
- Zoning: AR
- Special conditions: Standard
Construction
Type & style
- Home type: SingleFamily
- Architectural style: Ranch/Rambler
- Property subtype: Single Family Residence
Materials
- Vinyl Siding, Batts Insulation, Concrete, CPVC/PVC, Shake Siding, Stick Built, Brick
- Foundation: Block
- Roof: Architectural Shingle
Condition
- Excellent
- New construction: No
- Year built: 2004
- Major remodel year: 2022
Utilities & green energy
- Sewer: Gravity Sept Fld
- Water: Well
- Utilities for property: Cable Available, Phone Available, Propane
Community & neighborhood
Location
- Region: Milford
- Subdivision: None Available
Other
Other facts
- Listing agreement: Exclusive Right To Sell
- Listing terms: Cash,Conventional,FHA
- Ownership: Fee Simple
Price history
| Date | Event | Price |
|---|---|---|
| 12/20/2024 | Sold | $386,000-2.5%$219/sqft |
Source: | ||
| 11/23/2024 | Contingent | $396,000$225/sqft |
Source: | ||
| 10/28/2024 | Price change | $396,000-2.2%$225/sqft |
Source: | ||
| 8/29/2024 | Listed for sale | $405,000$230/sqft |
Source: | ||
Public tax history
| Year | Property taxes | Tax assessment |
|---|---|---|
| 2024 | -- | $322,600 +512.1% |
| 2023 | $1,184 +2.3% | $52,700 |
| 2022 | $1,157 -1.7% | $52,700 |
Find assessor info on the county website
Neighborhood: 19963
Nearby schools
GreatSchools rating
- 5/10Banneker (Benjamin) Elementary SchoolGrades: 1-5Distance: 4.5 mi
- 3/10Milford Central AcademyGrades: 6-8Distance: 3.8 mi
- 5/10Milford Senior High SchoolGrades: 9-12Distance: 3.9 mi
Schools provided by the listing agent
- District: Milford
Source: Bright MLS. This data may not be complete. We recommend contacting the local school district to confirm school assignments for this home.

Get pre-qualified for a loan
At Zillow Home Loans, we can pre-qualify you in as little as 5 minutes with no impact to your credit score.An equal housing lender. NMLS #10287.
