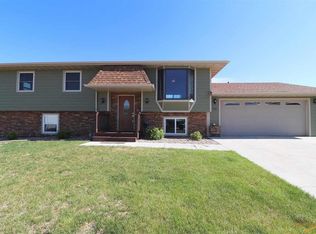Sold for $415,000
$415,000
831 Lone Soldier Rd, Box Elder, SD 57719
6beds
2,624sqft
Site Built
Built in 2015
9,147.6 Square Feet Lot
$420,400 Zestimate®
$158/sqft
$2,844 Estimated rent
Home value
$420,400
$391,000 - $450,000
$2,844/mo
Zestimate® history
Loading...
Owner options
Explore your selling options
What's special
Listed by Jeremy Kahler, KWBH, 605-381-7500. Spacious split foyer home, ready for new owners- with 6 bedrooms, 3 bathrooms, vaulted ceilings, Pella windows,, solid wood doors and ample space to entertain, this home has so much to offer! *The main floor offers an open floorplan, to include a comfortable living room, dining room and kitchen *Beautiful engineered wood floors, vaulted ceilings with a faux wood beam and great natural light throughout these spaces *Prepare meals with ease in the corner kitchen with hickory cabinetry, 6-stool breakfast bar seating space, stainless steel appliances and a walk in corner pantry *Main level master suite in back corner, complete with ensuite bathroom and sizable walk in closet *2 additional bedrooms and 1 full bathroom complete this level *The basement has an oversized family room with large windows, 3 additional bedrooms, 1 bathroom and a 6'x24' laundry/utility area with great storage space *Outside has an attached three car garage that is finished, heated and has tons of storage space (both overhead and a drop down ceiling!) *The raised deck wraps around the home, giving easy multi-level access from the front to the back of the home. and showcasing beautiful views to the west *Fully privacy fenced back yard- great for kids or pets *Bonus parking next to the home- bring your camper or RV! Located minutes from EAFB, easy access to I90, and only 15 minutes from downtown Rapid City- don't miss your chance, call today!
Zillow last checked: 8 hours ago
Listing updated: July 31, 2024 at 02:07pm
Listed by:
Jeremy Kahler,
Keller Williams Realty Black Hills SP
Bought with:
The Real Estate Center of Sturgis
Source: Mount Rushmore Area AOR,MLS#: 80240
Facts & features
Interior
Bedrooms & bathrooms
- Bedrooms: 6
- Bathrooms: 3
- Full bathrooms: 3
- Main level bathrooms: 2
- Main level bedrooms: 3
Primary bedroom
- Description: Walk-in closet
- Level: Main
- Area: 182
- Dimensions: 13 x 14
Bedroom 2
- Level: Main
- Area: 100
- Dimensions: 10 x 10
Bedroom 3
- Level: Main
- Area: 100
- Dimensions: 10 x 10
Bedroom 4
- Level: Basement
- Area: 224
- Dimensions: 16 x 14
Dining room
- Level: Main
- Area: 80
- Dimensions: 8 x 10
Kitchen
- Level: Main
- Dimensions: 13 x 14
Living room
- Level: Main
- Area: 192
- Dimensions: 16 x 12
Heating
- Natural Gas, Forced Air
Cooling
- Refrig. C/Air
Appliances
- Included: Dishwasher, Refrigerator, Electric Range Oven, Microwave, Washer, Dryer
- Laundry: In Basement
Features
- Vaulted Ceiling(s), Ceiling Fan(s)
- Flooring: Carpet, Vinyl
- Windows: Window Coverings
- Basement: Full,Finished
- Number of fireplaces: 1
- Fireplace features: None
Interior area
- Total structure area: 2,624
- Total interior livable area: 2,624 sqft
Property
Parking
- Total spaces: 3
- Parking features: Three Car, Attached
- Attached garage spaces: 3
Features
- Levels: Split Foyer
- Patio & porch: Porch Open, Open Patio, Open Deck
- Fencing: Wood
Lot
- Size: 9,147 sqft
- Features: Corner Lot
Details
- Additional structures: Shed(s)
- Parcel number: 2136278010
Construction
Type & style
- Home type: SingleFamily
- Property subtype: Site Built
Materials
- Frame
- Roof: Composition
Condition
- Year built: 2015
Community & neighborhood
Security
- Security features: Smoke Detector(s)
Location
- Region: Box Elder
- Subdivision: Cheyenne Pass
Other
Other facts
- Listing terms: Cash,New Loan
- Road surface type: Paved
Price history
| Date | Event | Price |
|---|---|---|
| 7/31/2024 | Sold | $415,000-2.4%$158/sqft |
Source: | ||
| 7/1/2024 | Contingent | $425,000$162/sqft |
Source: | ||
| 6/17/2024 | Price change | $425,000-1.2%$162/sqft |
Source: | ||
| 5/17/2024 | Listed for sale | $430,000+4.9%$164/sqft |
Source: | ||
| 4/19/2022 | Sold | $410,000-1.2%$156/sqft |
Source: | ||
Public tax history
| Year | Property taxes | Tax assessment |
|---|---|---|
| 2025 | $5,627 +0.4% | $392,800 -7.4% |
| 2024 | $5,606 +15.2% | $424,000 +2.6% |
| 2023 | $4,868 +2.5% | $413,200 +23.3% |
Find assessor info on the county website
Neighborhood: 57719
Nearby schools
GreatSchools rating
- 6/10Vandenberg Elementary - 02Grades: 4-5Distance: 3.3 mi
- 5/10Douglas Middle School - 01Grades: 6-8Distance: 3.6 mi
- 2/10Douglas High School - 03Grades: 9-12Distance: 3.4 mi
Get pre-qualified for a loan
At Zillow Home Loans, we can pre-qualify you in as little as 5 minutes with no impact to your credit score.An equal housing lender. NMLS #10287.
