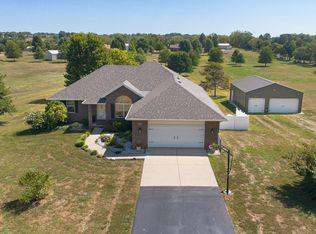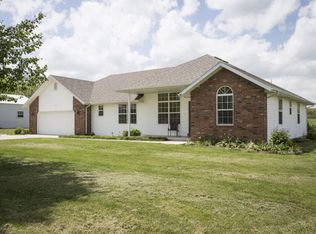Closed
Price Unknown
831 Moon Valley Road, Ozark, MO 65721
3beds
1,923sqft
Single Family Residence
Built in 1986
1 Acres Lot
$277,700 Zestimate®
$--/sqft
$1,911 Estimated rent
Home value
$277,700
$258,000 - $297,000
$1,911/mo
Zestimate® history
Loading...
Owner options
Explore your selling options
What's special
Come and enjoy a country setting minutes from Ozark, Mo! As you arrive to the property you will see a formal entrance with gate and a paved driveway all the way around to the back of the house. This well kept home offers a spacious living room, dining and kitchen area with sliding glass doors to the oversized back deck. The view is beautiful! The home features 3 bedrooms, 2 bathrooms and a large living room in the basement. You will also find a sink and cabinet area with sliding glass doors in the main part of the living room. There is a bonus room for an office or storage with a separate mechanical room. The garage is located in the basement as well. There is lots of room for parking and a relatively new storage shed that stays with the property. Schedule your showing today!
Zillow last checked: 8 hours ago
Listing updated: August 02, 2024 at 02:56pm
Listed by:
Andrea S Rogers 417-733-2209,
Century 21 Maddux Realty, Inc
Bought with:
Gina G McCullough, 2006039385
The Real Estate Broker
Source: SOMOMLS,MLS#: 60235998
Facts & features
Interior
Bedrooms & bathrooms
- Bedrooms: 3
- Bathrooms: 2
- Full bathrooms: 2
Heating
- Central, Propane
Cooling
- Attic Fan, Ceiling Fan(s), Central Air
Appliances
- Included: Electric Cooktop, Dishwasher, Disposal, Microwave, Water Softener Owned
- Laundry: Main Level
Features
- Laminate Counters, Walk-in Shower
- Flooring: Carpet
- Windows: Shutters
- Basement: Concrete,Partially Finished,Walk-Out Access,Full
- Attic: Pull Down Stairs
- Has fireplace: No
Interior area
- Total structure area: 1,923
- Total interior livable area: 1,923 sqft
- Finished area above ground: 1,268
- Finished area below ground: 655
Property
Parking
- Total spaces: 2
- Parking features: Paved
- Attached garage spaces: 2
Features
- Levels: One
- Stories: 1
- Patio & porch: Front Porch
- Fencing: Partial
- Has view: Yes
- View description: Panoramic
Lot
- Size: 1 Acres
- Features: Landscaped
Details
- Additional structures: Shed(s)
- Parcel number: 180614000000016002
Construction
Type & style
- Home type: SingleFamily
- Architectural style: Ranch
- Property subtype: Single Family Residence
Materials
- Concrete
- Foundation: Poured Concrete
- Roof: Composition
Condition
- Year built: 1986
Utilities & green energy
- Sewer: Septic Tank
- Water: Shared Well
Community & neighborhood
Location
- Region: Ozark
- Subdivision: N/A
Other
Other facts
- Listing terms: Cash,Conventional,FHA,USDA/RD,VA Loan
- Road surface type: Asphalt
Price history
| Date | Event | Price |
|---|---|---|
| 3/13/2023 | Sold | -- |
Source: | ||
| 2/9/2023 | Pending sale | $234,900$122/sqft |
Source: | ||
| 2/6/2023 | Listed for sale | $234,900$122/sqft |
Source: | ||
Public tax history
| Year | Property taxes | Tax assessment |
|---|---|---|
| 2024 | $1,109 +0.1% | $19,340 |
| 2023 | $1,107 +15.1% | $19,340 +15.4% |
| 2022 | $962 | $16,760 |
Find assessor info on the county website
Neighborhood: 65721
Nearby schools
GreatSchools rating
- 8/10South Elementary SchoolGrades: K-4Distance: 3.7 mi
- 6/10Ozark Jr. High SchoolGrades: 8-9Distance: 5.2 mi
- 8/10Ozark High SchoolGrades: 9-12Distance: 5.6 mi
Schools provided by the listing agent
- Elementary: OZ South
- Middle: Ozark
- High: Ozark
Source: SOMOMLS. This data may not be complete. We recommend contacting the local school district to confirm school assignments for this home.

