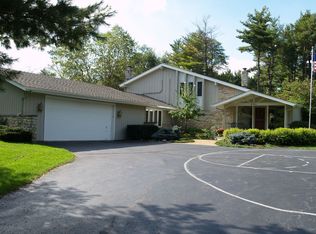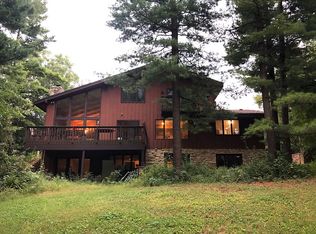Closed
$1,115,000
831 North Point View ROAD, Summit, WI 53066
3beds
2,780sqft
Single Family Residence
Built in 1966
2 Acres Lot
$1,246,600 Zestimate®
$401/sqft
$4,341 Estimated rent
Home value
$1,246,600
$1.16M - $1.36M
$4,341/mo
Zestimate® history
Loading...
Owner options
Explore your selling options
What's special
Waterfront property! Beautiful Ray Prell designed midcentury modern contemporary with 150 ft of channel frontage on Lower Nemahbin Lake! The open concept kitchen was designed for entertaining featuring abundant prep space, new quartz counters and fireplace! Open to the dining area w/built-ins. Bright living room offers spectacular views and another fireplace. Primary suite features a private bath and three closets! Bedrooms two and three offer good space and large closets. Beautifully remodeled hall bath. Lower family room also has great views and a third fireplace! Newer office w/built-ins. Three decks w/cable railings allow for outdoor entertaining and unobstructed nature views from all rooms! Easy lake access without the hassle, no need to pull pier in winter & a UTV path to the lake!
Zillow last checked: 8 hours ago
Listing updated: August 28, 2023 at 09:11am
Listed by:
Joseph Jewell,
Lake Country Flat Fee
Bought with:
Matthew J Spheeris
Source: WIREX MLS,MLS#: 1836924 Originating MLS: Metro MLS
Originating MLS: Metro MLS
Facts & features
Interior
Bedrooms & bathrooms
- Bedrooms: 3
- Bathrooms: 3
- Full bathrooms: 2
- 1/2 bathrooms: 1
Primary bedroom
- Level: Upper
- Area: 357
- Dimensions: 21 x 17
Bedroom 2
- Level: Upper
- Area: 120
- Dimensions: 12 x 10
Bedroom 3
- Level: Upper
- Area: 110
- Dimensions: 11 x 10
Bathroom
- Features: Tub Only, Ceramic Tile, Master Bedroom Bath: Walk-In Shower, Master Bedroom Bath, Shower Over Tub
Dining room
- Level: Main
- Area: 110
- Dimensions: 11 x 10
Family room
- Level: Lower
- Area: 299
- Dimensions: 23 x 13
Kitchen
- Level: Main
- Area: 432
- Dimensions: 24 x 18
Living room
- Level: Main
- Area: 299
- Dimensions: 23 x 13
Office
- Level: Lower
- Area: 110
- Dimensions: 11 x 10
Heating
- Natural Gas, In-floor, Radiant, Radiant/Hot Water
Cooling
- Wall/Sleeve Air
Appliances
- Included: Cooktop, Dishwasher, Microwave, Oven, Refrigerator, Water Softener
Features
- High Speed Internet, Cathedral/vaulted ceiling, Kitchen Island
- Flooring: Wood or Sim.Wood Floors
- Basement: Finished,Full Size Windows,Walk-Out Access,Exposed
Interior area
- Total structure area: 2,780
- Total interior livable area: 2,780 sqft
Property
Parking
- Total spaces: 2.5
- Parking features: Garage Door Opener, Attached, 2 Car, 1 Space
- Attached garage spaces: 2.5
Features
- Levels: Multi-Level
- Patio & porch: Deck
- Has view: Yes
- View description: Water
- Has water view: Yes
- Water view: Water
- Waterfront features: Deeded Water Access, Water Access/Rights, Waterfront, Channel, Lake, Pier, 101-199 feet
- Body of water: Lower Nemahbin
Lot
- Size: 2 Acres
Details
- Additional structures: Garden Shed
- Parcel number: SUMT0673997006
- Zoning: RES
- Special conditions: Arms Length
Construction
Type & style
- Home type: SingleFamily
- Architectural style: Contemporary
- Property subtype: Single Family Residence
Materials
- Stone, Brick/Stone, Wood Siding
Condition
- 21+ Years
- New construction: No
- Year built: 1966
Utilities & green energy
- Sewer: Septic Tank
- Water: Well
- Utilities for property: Cable Available
Community & neighborhood
Security
- Security features: Security System
Location
- Region: Oconomowoc
- Municipality: Summit
Price history
| Date | Event | Price |
|---|---|---|
| 8/25/2023 | Sold | $1,115,000-3%$401/sqft |
Source: | ||
| 8/8/2023 | Pending sale | $1,149,950$414/sqft |
Source: | ||
| 7/11/2023 | Contingent | $1,149,950$414/sqft |
Source: | ||
| 7/11/2023 | Price change | $1,149,950-3%$414/sqft |
Source: | ||
| 6/20/2023 | Price change | $1,185,000-7.1%$426/sqft |
Source: | ||
Public tax history
| Year | Property taxes | Tax assessment |
|---|---|---|
| 2023 | $6,850 +5.4% | $636,800 |
| 2022 | $6,499 -3.2% | $636,800 +30.7% |
| 2021 | $6,714 -2.4% | $487,100 |
Find assessor info on the county website
Neighborhood: 53066
Nearby schools
GreatSchools rating
- 10/10Wales Elementary SchoolGrades: PK-5Distance: 3.5 mi
- 10/10Kettle Moraine Middle SchoolGrades: 6-8Distance: 3 mi
- 8/10Kettle Moraine High SchoolGrades: 9-12Distance: 3.5 mi
Schools provided by the listing agent
- Middle: Kettle Moraine
- High: Kettle Moraine
- District: Kettle Moraine
Source: WIREX MLS. This data may not be complete. We recommend contacting the local school district to confirm school assignments for this home.
Get pre-qualified for a loan
At Zillow Home Loans, we can pre-qualify you in as little as 5 minutes with no impact to your credit score.An equal housing lender. NMLS #10287.
Sell with ease on Zillow
Get a Zillow Showcase℠ listing at no additional cost and you could sell for —faster.
$1,246,600
2% more+$24,932
With Zillow Showcase(estimated)$1,271,532

