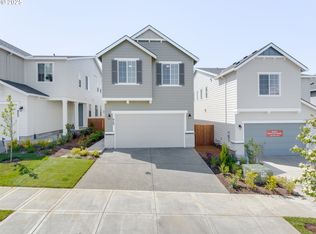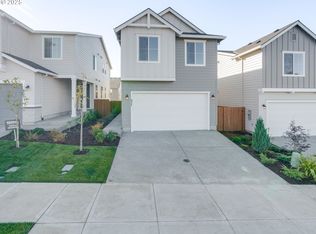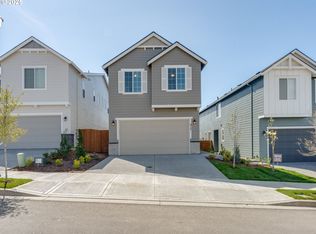Sold
$559,990
831 NW 178th Way, Ridgefield, WA 98642
3beds
1,862sqft
Residential, Single Family Residence
Built in 2025
3,049.2 Square Feet Lot
$546,500 Zestimate®
$301/sqft
$2,720 Estimated rent
Home value
$546,500
$514,000 - $579,000
$2,720/mo
Zestimate® history
Loading...
Owner options
Explore your selling options
What's special
Ask about our special financing and closing cost offers! Open Daily 10:00AM - 6:00PM! Move in Ready! The first floor offers open concept living with a great amount of natural light that will brighten your day! Kitchen includes a center island overlooking the dining and great room! High end finishes throughout home such as Quartz counter tops, soft close cabinetry and luxury vinyl flooring! The second level offers a versatile loft, two bedrooms and the primary ensuite with a walk-in-closet and private bathroom with raised double vanities, and a walk-in shower! Homes provides patio with gas hookup for those summer BBQ's! 2 minute commute to I-5 and I-205! Ridgefield Schools! Great Amenities only 6 minutes away including Starbucks, Fred Meyers, Chipotle and a new Trader Joes!
Zillow last checked: 8 hours ago
Listing updated: March 29, 2025 at 07:43am
Listed by:
Lori Stoica 360-567-7597,
Richmond American Homes of Oregon,
Mackenzi Drlik 360-823-9122,
Richmond American Homes of Oregon
Bought with:
Joseph Tran, 116080
Real Estate Performance Group LLC
Source: RMLS (OR),MLS#: 138353484
Facts & features
Interior
Bedrooms & bathrooms
- Bedrooms: 3
- Bathrooms: 3
- Full bathrooms: 2
- Partial bathrooms: 1
- Main level bathrooms: 1
Primary bedroom
- Features: Double Sinks, Ensuite, Walkin Closet, Walkin Shower, Wallto Wall Carpet
- Level: Upper
Bedroom 2
- Features: Walkin Closet, Wallto Wall Carpet
- Level: Upper
Bedroom 3
- Features: Closet, Wallto Wall Carpet
- Level: Upper
Dining room
- Features: Vinyl Floor
- Level: Main
Kitchen
- Features: Island, Pantry, Quartz
- Level: Main
Living room
- Features: Vinyl Floor
- Level: Main
Heating
- Heat Pump
Cooling
- Heat Pump
Appliances
- Included: Disposal, Free-Standing Gas Range, Stainless Steel Appliance(s), Electric Water Heater
- Laundry: Laundry Room
Features
- Quartz, Walk-In Closet(s), Closet, Kitchen Island, Pantry, Double Vanity, Walkin Shower, Tile
- Flooring: Wall to Wall Carpet, Vinyl
- Windows: Double Pane Windows, Vinyl Frames
- Basement: Crawl Space
- Number of fireplaces: 1
- Fireplace features: Gas
Interior area
- Total structure area: 1,862
- Total interior livable area: 1,862 sqft
Property
Parking
- Total spaces: 2
- Parking features: Driveway, Attached
- Attached garage spaces: 2
- Has uncovered spaces: Yes
Accessibility
- Accessibility features: Garage On Main, Natural Lighting, Walkin Shower, Accessibility
Features
- Levels: Two
- Stories: 2
- Patio & porch: Porch
- Exterior features: Yard
- Fencing: Fenced
Lot
- Size: 3,049 sqft
- Features: Gentle Sloping, Sprinkler, SqFt 3000 to 4999
Details
- Parcel number: 986062480
Construction
Type & style
- Home type: SingleFamily
- Property subtype: Residential, Single Family Residence
Materials
- Cement Siding
- Foundation: Pillar/Post/Pier
- Roof: Composition
Condition
- New Construction
- New construction: Yes
- Year built: 2025
Details
- Warranty included: Yes
Utilities & green energy
- Sewer: Public Sewer
- Water: Public
Community & neighborhood
Security
- Security features: Fire Sprinkler System
Location
- Region: Ridgefield
- Subdivision: North Haven
HOA & financial
HOA
- Has HOA: Yes
- HOA fee: $57 monthly
- Amenities included: Front Yard Landscaping, Maintenance Grounds, Management
Other
Other facts
- Listing terms: Cash,Conventional,FHA,VA Loan
- Road surface type: Paved
Price history
| Date | Event | Price |
|---|---|---|
| 3/28/2025 | Sold | $559,990-1.8%$301/sqft |
Source: | ||
| 3/16/2025 | Pending sale | $569,990$306/sqft |
Source: | ||
| 3/5/2025 | Price change | $569,990+1.8%$306/sqft |
Source: | ||
| 2/25/2025 | Price change | $559,990+0.9%$301/sqft |
Source: | ||
| 2/12/2025 | Price change | $554,990+0.9%$298/sqft |
Source: | ||
Public tax history
| Year | Property taxes | Tax assessment |
|---|---|---|
| 2024 | $1,566 +29.5% | $155,000 +14.8% |
| 2023 | $1,210 | $135,000 |
| 2022 | -- | -- |
Find assessor info on the county website
Neighborhood: 98642
Nearby schools
GreatSchools rating
- 6/10South Ridge Elementary SchoolGrades: K-4Distance: 1.1 mi
- 6/10View Ridge Middle SchoolGrades: 7-8Distance: 3.2 mi
- 7/10Ridgefield High SchoolGrades: 9-12Distance: 3.6 mi
Schools provided by the listing agent
- Elementary: South Ridge
- Middle: View Ridge
- High: Ridgefield
Source: RMLS (OR). This data may not be complete. We recommend contacting the local school district to confirm school assignments for this home.
Get a cash offer in 3 minutes
Find out how much your home could sell for in as little as 3 minutes with a no-obligation cash offer.
Estimated market value$546,500
Get a cash offer in 3 minutes
Find out how much your home could sell for in as little as 3 minutes with a no-obligation cash offer.
Estimated market value
$546,500


