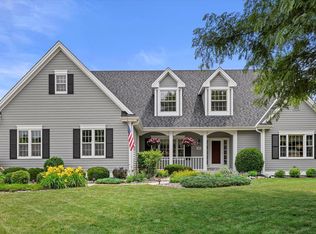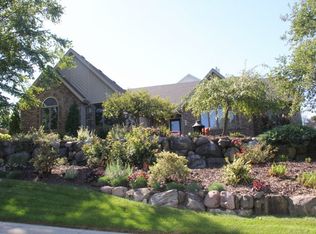Closed
$505,000
831 Oak Ridge CIRCLE, Hartford, WI 53027
4beds
3,495sqft
Single Family Residence
Built in 1988
0.35 Acres Lot
$515,400 Zestimate®
$144/sqft
$3,786 Estimated rent
Home value
$515,400
$469,000 - $567,000
$3,786/mo
Zestimate® history
Loading...
Owner options
Explore your selling options
What's special
Energy efficient quality construction with many updates! Spacious w/ modern open floor plan, 4br 3.5ba home, w/ new large patio perfect for entertaining inside & out. Out back custom built 16x20 workshop. Home boasts new maintenance free LP siding, trim, and gutters. The extra deep heated garage is perfect for large vehicles or toys. Recently expanded driveway w/ extra parking alongside the garage. Updated kitchen w/ brushed granite countertops, large walk-in pantry & high-end appliances. Oversized 1st floor washer/dryer. Upstairs lg bedrooms w/ huge walk-in closets & unique walk-in attic. Finished basement plumbed for wet bar, full bath w/ steam shower & whirlpool tub. Central Vac, whole home water filtration & new tankless water heater. Come see for yourself, all it's missing is you.
Zillow last checked: 8 hours ago
Listing updated: October 02, 2025 at 02:13pm
Listed by:
Kelly Forstner,
Real Broker Milwaukee
Bought with:
Wendy J Wendorf
Source: WIREX MLS,MLS#: 1924407 Originating MLS: Metro MLS
Originating MLS: Metro MLS
Facts & features
Interior
Bedrooms & bathrooms
- Bedrooms: 4
- Bathrooms: 4
- Full bathrooms: 3
- 1/2 bathrooms: 1
Primary bedroom
- Level: Upper
- Area: 210
- Dimensions: 15 x 14
Bedroom 2
- Level: Upper
- Area: 144
- Dimensions: 12 x 12
Bedroom 3
- Level: Upper
- Area: 260
- Dimensions: 20 x 13
Bedroom 4
- Level: Upper
- Area: 84
- Dimensions: 12 x 7
Bathroom
- Features: Shower on Lower
Dining room
- Level: Main
- Area: 120
- Dimensions: 12 x 10
Family room
- Level: Main
- Area: 300
- Dimensions: 20 x 15
Kitchen
- Level: Main
- Area: 156
- Dimensions: 13 x 12
Living room
- Level: Main
- Area: 300
- Dimensions: 20 x 15
Heating
- Natural Gas, Forced Air
Appliances
- Included: Dishwasher, Dryer, Oven, Range, Refrigerator, Washer, Water Softener
Features
- Basement: 8'+ Ceiling,Full,Partially Finished
Interior area
- Total structure area: 3,495
- Total interior livable area: 3,495 sqft
- Finished area above ground: 2,875
- Finished area below ground: 620
Property
Parking
- Total spaces: 2.5
- Parking features: Garage Door Opener, Attached, 2 Car
- Attached garage spaces: 2.5
Features
- Levels: Two
- Stories: 2
Lot
- Size: 0.35 Acres
Details
- Additional structures: Garden Shed
- Parcel number: 36 2902006010
- Zoning: Residential
- Special conditions: Arms Length
Construction
Type & style
- Home type: SingleFamily
- Architectural style: Cape Cod
- Property subtype: Single Family Residence
Materials
- Brick, Brick/Stone, Other
Condition
- 21+ Years
- New construction: No
- Year built: 1988
Utilities & green energy
- Sewer: Public Sewer
- Water: Public
Community & neighborhood
Location
- Region: Hartford
- Municipality: Hartford
Price history
| Date | Event | Price |
|---|---|---|
| 9/30/2025 | Sold | $505,000-2.9%$144/sqft |
Source: | ||
| 7/17/2025 | Price change | $520,000-3.7%$149/sqft |
Source: | ||
| 6/27/2025 | Listed for sale | $540,000+63.6%$155/sqft |
Source: | ||
| 6/10/2019 | Sold | $330,000-2%$94/sqft |
Source: Public Record Report a problem | ||
| 3/17/2019 | Price change | $336,900-0.1%$96/sqft |
Source: M3 Realty #1620497 Report a problem | ||
Public tax history
| Year | Property taxes | Tax assessment |
|---|---|---|
| 2024 | $4,732 +4.9% | $425,000 +6.1% |
| 2023 | $4,511 -4.4% | $400,500 +0.1% |
| 2022 | $4,717 -5.5% | $400,000 +25.4% |
Find assessor info on the county website
Neighborhood: 53027
Nearby schools
GreatSchools rating
- 8/10Lincoln Elementary SchoolGrades: PK-5Distance: 0.6 mi
- 3/10Central Middle SchoolGrades: 6-8Distance: 0.7 mi
- 5/10Hartford High SchoolGrades: 9-12Distance: 0.2 mi
Schools provided by the listing agent
- Middle: Central
- High: Hartford
- District: Hartford J1
Source: WIREX MLS. This data may not be complete. We recommend contacting the local school district to confirm school assignments for this home.
Get pre-qualified for a loan
At Zillow Home Loans, we can pre-qualify you in as little as 5 minutes with no impact to your credit score.An equal housing lender. NMLS #10287.
Sell for more on Zillow
Get a Zillow Showcase℠ listing at no additional cost and you could sell for .
$515,400
2% more+$10,308
With Zillow Showcase(estimated)$525,708

