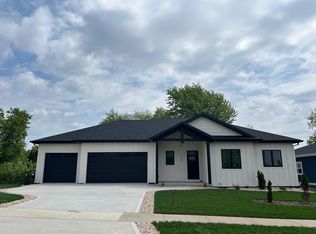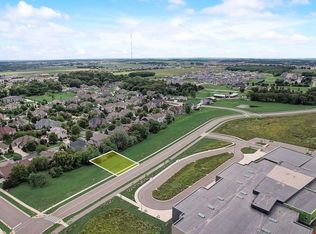Closed
$1,038,000
831 Schewe Road, Middleton, WI 53562
5beds
3,903sqft
Single Family Residence
Built in 2023
0.25 Acres Lot
$1,071,800 Zestimate®
$266/sqft
$5,060 Estimated rent
Home value
$1,071,800
$1.01M - $1.15M
$5,060/mo
Zestimate® history
Loading...
Owner options
Explore your selling options
What's special
Price Adjustment! This stunning newly built spacious ranch home is a rare find in todays market! Modern stylish design W/ unique light fixtures, tall ceilings, hardwood floors & expansive windows. The grand foyer is just the tip of luxury in this well maintained home. Quartz kitchen counters, SS appliances, soft close drawers/cabinets, breakfast bar & two walk-in pantries! Primary suite has a large walk-in closet & bathroom W/ soaking tub, double vanity & step-in tiled shower. Main level mudroom & nearby laundry! Exposed lower level features an expansive Rec Room W/ wet bar, 5th bedroom, theater & full bath. Three car garage (with epoxy floor coating & 250V outlet), maintenance free deck, concrete patio W/ built-in firepit. *MIDDLETON SCHOOLS* AS-IS sale including all furnishings!
Zillow last checked: 8 hours ago
Listing updated: March 27, 2025 at 09:04am
Listed by:
Josh Blasi Pref:608-695-0273,
Restaino & Associates
Bought with:
Jj Liu
Source: WIREX MLS,MLS#: 1990825 Originating MLS: South Central Wisconsin MLS
Originating MLS: South Central Wisconsin MLS
Facts & features
Interior
Bedrooms & bathrooms
- Bedrooms: 5
- Bathrooms: 3
- Full bathrooms: 3
- Main level bedrooms: 4
Primary bedroom
- Level: Main
- Area: 224
- Dimensions: 16 x 14
Bedroom 2
- Level: Main
- Area: 144
- Dimensions: 12 x 12
Bedroom 3
- Level: Main
- Area: 144
- Dimensions: 12 x 12
Bedroom 4
- Level: Main
- Area: 110
- Dimensions: 11 x 10
Bedroom 5
- Level: Lower
- Area: 154
- Dimensions: 14 x 11
Bathroom
- Features: At least 1 Tub, Master Bedroom Bath: Full, Master Bedroom Bath, Master Bedroom Bath: Walk-In Shower, Master Bedroom Bath: Tub/No Shower
Family room
- Level: Lower
- Area: 300
- Dimensions: 20 x 15
Kitchen
- Level: Main
- Area: 216
- Dimensions: 18 x 12
Living room
- Level: Main
- Area: 378
- Dimensions: 21 x 18
Heating
- Natural Gas, Forced Air
Cooling
- Central Air
Appliances
- Included: Range/Oven, Refrigerator, Dishwasher, Microwave, Disposal, Washer, Dryer, Water Softener
Features
- Walk-In Closet(s), Wet Bar, High Speed Internet, Breakfast Bar, Pantry, Kitchen Island
- Flooring: Wood or Sim.Wood Floors
- Basement: Full,Exposed,Full Size Windows,Partially Finished,Sump Pump,8'+ Ceiling,Radon Mitigation System,Concrete
Interior area
- Total structure area: 3,903
- Total interior livable area: 3,903 sqft
- Finished area above ground: 2,423
- Finished area below ground: 1,480
Property
Parking
- Total spaces: 3
- Parking features: 3 Car, Attached, Garage Door Opener
- Attached garage spaces: 3
Features
- Levels: One
- Stories: 1
- Patio & porch: Deck, Patio
- Exterior features: Sprinkler System
Lot
- Size: 0.25 Acres
- Features: Sidewalks
Details
- Parcel number: 070817402054
- Zoning: SR-C1
- Special conditions: Arms Length
Construction
Type & style
- Home type: SingleFamily
- Architectural style: Ranch,Contemporary
- Property subtype: Single Family Residence
Materials
- Stone
Condition
- 0-5 Years
- New construction: No
- Year built: 2023
Utilities & green energy
- Sewer: Public Sewer
- Water: Public
- Utilities for property: Cable Available
Community & neighborhood
Security
- Security features: Security System
Location
- Region: Middleton
- Subdivision: Pope Farm Estates
- Municipality: Madison
Price history
| Date | Event | Price |
|---|---|---|
| 3/26/2025 | Sold | $1,038,000-12%$266/sqft |
Source: | ||
| 2/25/2025 | Contingent | $1,180,000$302/sqft |
Source: | ||
| 2/11/2025 | Price change | $1,180,000-2.3%$302/sqft |
Source: | ||
| 1/29/2025 | Price change | $1,207,500-2.4%$309/sqft |
Source: | ||
| 12/19/2024 | Listed for sale | $1,237,500+15.1%$317/sqft |
Source: | ||
Public tax history
Tax history is unavailable.
Neighborhood: 53562
Nearby schools
GreatSchools rating
- 9/10Pope Farm ElementaryGrades: PK-4Distance: 0.1 mi
- 8/10Glacier Creek Middle SchoolGrades: 5-8Distance: 4.5 mi
- 9/10Middleton High SchoolGrades: 9-12Distance: 3.1 mi
Schools provided by the listing agent
- Elementary: Pope Farm
- Middle: Glacier Creek
- High: Middleton
- District: Middleton-Cross Plains
Source: WIREX MLS. This data may not be complete. We recommend contacting the local school district to confirm school assignments for this home.
Get pre-qualified for a loan
At Zillow Home Loans, we can pre-qualify you in as little as 5 minutes with no impact to your credit score.An equal housing lender. NMLS #10287.
Sell for more on Zillow
Get a Zillow Showcase℠ listing at no additional cost and you could sell for .
$1,071,800
2% more+$21,436
With Zillow Showcase(estimated)$1,093,236

