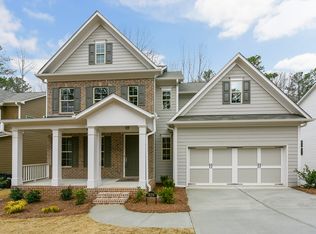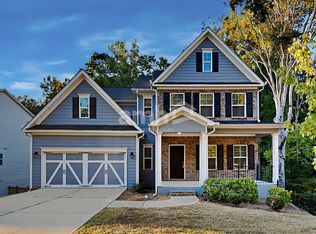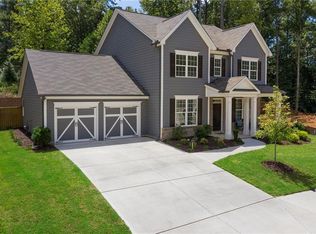Closed
$560,000
831 Tramore Rd, Acworth, GA 30102
6beds
2,858sqft
Single Family Residence
Built in 2017
9,147.6 Square Feet Lot
$578,700 Zestimate®
$196/sqft
$2,908 Estimated rent
Home value
$578,700
$550,000 - $608,000
$2,908/mo
Zestimate® history
Loading...
Owner options
Explore your selling options
What's special
Do not miss out on this updated home in highly sought after community! Hardwoods through main, open concept kitchen features SS appliances, granite, custom design pantry, and view to living room with gas starter fireplace. Convenient bedroom and full bath on main. Upstairs includes 4 bedrooms including oversized master suite with tray ceilings, luxury style master bath features double vanity, large tile shower, separate tub, and the custom walk in closet of your dreams. Laundry room conveniently upstairs. Full finished basement features 6th bedroom, a bar area for entertaining with full size fridge. 2 car garage. Enjoy an evening on the back deck or patio in the top of the line hot tub which includes Bluetooth, waterfall water feature, and LED lights. Conveniently located close to I-75 and many shopping, dinning, and entertainment options.
Zillow last checked: 8 hours ago
Listing updated: February 07, 2025 at 06:32am
Listed by:
Mark Spain 770-886-9000,
Mark Spain Real Estate,
Megan Johnson 804-895-5511,
Mark Spain Real Estate
Bought with:
Trey Tanner, 428598
Keller Williams Realty Partners
Source: GAMLS,MLS#: 10144846
Facts & features
Interior
Bedrooms & bathrooms
- Bedrooms: 6
- Bathrooms: 4
- Full bathrooms: 3
- 1/2 bathrooms: 1
- Main level bathrooms: 1
- Main level bedrooms: 1
Kitchen
- Features: Walk-in Pantry
Heating
- Natural Gas, Central
Cooling
- Ceiling Fan(s), Central Air
Appliances
- Included: Dishwasher, Microwave, Refrigerator
- Laundry: Upper Level
Features
- Tray Ceiling(s), High Ceilings, Double Vanity, Walk-In Closet(s)
- Flooring: Hardwood, Vinyl
- Basement: Daylight,Finished,Full
- Number of fireplaces: 1
- Fireplace features: Family Room, Gas Starter, Gas Log
- Common walls with other units/homes: No Common Walls
Interior area
- Total structure area: 2,858
- Total interior livable area: 2,858 sqft
- Finished area above ground: 2,858
- Finished area below ground: 0
Property
Parking
- Total spaces: 2
- Parking features: Attached, Garage
- Has attached garage: Yes
Features
- Levels: Three Or More
- Stories: 3
- Patio & porch: Deck, Patio
- Fencing: Fenced,Back Yard
- Waterfront features: No Dock Or Boathouse
- Body of water: None
Lot
- Size: 9,147 sqft
- Features: Private
Details
- Parcel number: 21N12M 181
Construction
Type & style
- Home type: SingleFamily
- Architectural style: Traditional
- Property subtype: Single Family Residence
Materials
- Other
- Foundation: Slab
- Roof: Composition
Condition
- Resale
- New construction: No
- Year built: 2017
Utilities & green energy
- Sewer: Public Sewer
- Water: Public
- Utilities for property: Underground Utilities, Cable Available, Electricity Available, Natural Gas Available, Phone Available, Water Available
Community & neighborhood
Community
- Community features: Clubhouse, Playground, Pool, Tennis Court(s)
Location
- Region: Acworth
- Subdivision: Lochshire
HOA & financial
HOA
- Has HOA: Yes
- HOA fee: $500 annually
- Services included: Swimming, Tennis
Other
Other facts
- Listing agreement: Exclusive Right To Sell
Price history
| Date | Event | Price |
|---|---|---|
| 4/26/2023 | Sold | $560,000+1.8%$196/sqft |
Source: | ||
| 4/7/2023 | Pending sale | $550,000$192/sqft |
Source: | ||
| 4/3/2023 | Contingent | $550,000$192/sqft |
Source: | ||
| 3/31/2023 | Listed for sale | $550,000+57.2%$192/sqft |
Source: | ||
| 12/27/2017 | Sold | $349,900$122/sqft |
Source: | ||
Public tax history
| Year | Property taxes | Tax assessment |
|---|---|---|
| 2025 | $6,064 +6.2% | $243,440 +7% |
| 2024 | $5,712 +14.8% | $227,440 +12.4% |
| 2023 | $4,976 +12.4% | $202,360 +14.6% |
Find assessor info on the county website
Neighborhood: 30102
Nearby schools
GreatSchools rating
- 5/10Clark Creek Elementary SchoolGrades: PK-5Distance: 2.5 mi
- 7/10E.T. Booth Middle SchoolGrades: 6-8Distance: 3.4 mi
- 8/10Etowah High SchoolGrades: 9-12Distance: 3.2 mi
Schools provided by the listing agent
- Elementary: Clark Creek
- Middle: Booth
- High: Etowah
Source: GAMLS. This data may not be complete. We recommend contacting the local school district to confirm school assignments for this home.
Get a cash offer in 3 minutes
Find out how much your home could sell for in as little as 3 minutes with a no-obligation cash offer.
Estimated market value$578,700
Get a cash offer in 3 minutes
Find out how much your home could sell for in as little as 3 minutes with a no-obligation cash offer.
Estimated market value
$578,700


