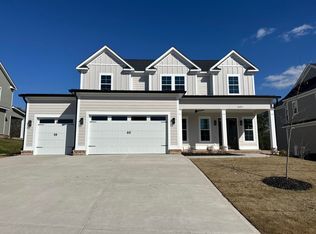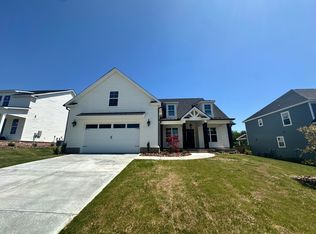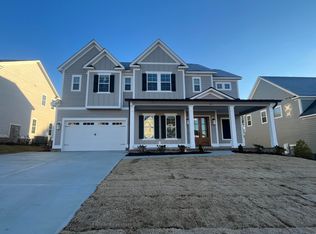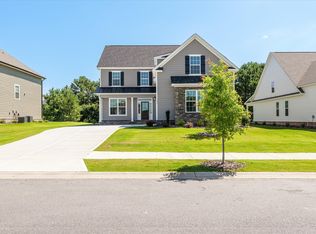Sold for $499,900
$499,900
831 Whitney Shoals Road, Evans, GA 30809
4beds
2,690sqft
Single Family Residence
Built in 2024
10,018.8 Square Feet Lot
$503,300 Zestimate®
$186/sqft
$2,662 Estimated rent
Home value
$503,300
$473,000 - $539,000
$2,662/mo
Zestimate® history
Loading...
Owner options
Explore your selling options
What's special
Gorgeous 4 bed, 3.5 bath Sherwood Plan built by First Choice Homebuilders on a great lot that backs up to Green Space! Welcoming Foyer leads you into the formal dining room. Large gourmet kitchen with eat-in breakfast area boasts a gas range, kitchen island with bar seating, custom cabinetry, granite counter tops & spacious pantry. Kitchen opens into the great room with gas fireplace.Site finished hardwood floors downstairs in the main living areas. Home office also located on the main level off of the breakfast area. Owner's suite features en-suite bath with dual vanities, garden tub & tiled shower with an oversized walk-in closet. Three additional guest bedrooms upstairs with vaulted ceilings. One bedroom with an en-suite bath & the other two bedrooms share a jack n jill bath.Enjoy the outdoors sitting on your covered patio!
Zillow last checked: 8 hours ago
Listing updated: October 21, 2025 at 10:45am
Listed by:
Mary Crystal Smith 706-825-7145,
Southeastern Residential, LLC,
Matthew Reed Bentley 706-993-5569,
Southeastern Residential, LLC
Bought with:
Rose Marie Marshall, 298642
Braun Properties, LLC
Source: Hive MLS,MLS#: 536936
Facts & features
Interior
Bedrooms & bathrooms
- Bedrooms: 4
- Bathrooms: 4
- Full bathrooms: 3
- 1/2 bathrooms: 1
Primary bedroom
- Level: Upper
- Dimensions: 14 x 19
Bedroom 2
- Level: Upper
- Dimensions: 11 x 16
Bedroom 2
- Level: Upper
- Dimensions: 11 x 16
Bedroom 3
- Level: Upper
- Dimensions: 12 x 13
Bedroom 4
- Level: Upper
- Dimensions: 14 x 12
Breakfast room
- Level: Main
- Dimensions: 10 x 10
Dining room
- Level: Main
- Dimensions: 10 x 11
Great room
- Level: Main
- Dimensions: 18 x 19
Kitchen
- Level: Main
- Dimensions: 14 x 15
Office
- Level: Main
- Dimensions: 8 x 9
Heating
- Electric, Heat Pump, Natural Gas
Cooling
- Ceiling Fan(s), Central Air
Appliances
- Included: Built-In Microwave, Dishwasher, Disposal, Gas Range, Tankless Water Heater
Features
- Cable Available, Eat-in Kitchen, Entrance Foyer, Garden Tub, Kitchen Island, Pantry, Smoke Detector(s), Walk-In Closet(s), Washer Hookup, Electric Dryer Hookup
- Flooring: Carpet, Ceramic Tile, Hardwood
- Has basement: No
- Attic: Pull Down Stairs
- Number of fireplaces: 1
- Fireplace features: Gas Log, Great Room
Interior area
- Total structure area: 2,690
- Total interior livable area: 2,690 sqft
Property
Parking
- Total spaces: 2
- Parking features: Attached, Concrete, Garage
- Garage spaces: 2
Features
- Levels: Two
- Patio & porch: Covered, Front Porch, Patio, Rear Porch
Lot
- Size: 10,018 sqft
- Dimensions: 0.23 acres
- Features: Landscaped, Sprinklers In Front, Sprinklers In Rear
Details
- Parcel number: 0602216
Construction
Type & style
- Home type: SingleFamily
- Architectural style: Two Story
- Property subtype: Single Family Residence
Materials
- Brick, HardiPlank Type
- Foundation: Slab
- Roof: Composition
Condition
- New Construction
- New construction: Yes
- Year built: 2024
Details
- Warranty included: Yes
Utilities & green energy
- Sewer: Public Sewer
- Water: Public
Community & neighborhood
Community
- Community features: Clubhouse, Pool, Sidewalks, Street Lights
Location
- Region: Evans
- Subdivision: Highland Lakes
HOA & financial
HOA
- Has HOA: Yes
- HOA fee: $650 annually
Other
Other facts
- Listing terms: Cash,Conventional,FHA,VA Loan
Price history
| Date | Event | Price |
|---|---|---|
| 10/21/2025 | Sold | $499,900$186/sqft |
Source: | ||
| 10/2/2025 | Pending sale | $499,900$186/sqft |
Source: | ||
| 9/25/2025 | Price change | $499,900-2%$186/sqft |
Source: | ||
| 1/6/2025 | Listed for sale | $509,900$190/sqft |
Source: | ||
Public tax history
Tax history is unavailable.
Neighborhood: 30809
Nearby schools
GreatSchools rating
- 8/10Parkway Elementary SchoolGrades: PK-5Distance: 0.6 mi
- 7/10Greenbrier Middle SchoolGrades: 6-8Distance: 3.2 mi
- 9/10Greenbrier High SchoolGrades: 9-12Distance: 3.1 mi
Schools provided by the listing agent
- Elementary: Parkway
- Middle: Greenbrier
- High: Greenbrier
Source: Hive MLS. This data may not be complete. We recommend contacting the local school district to confirm school assignments for this home.
Get pre-qualified for a loan
At Zillow Home Loans, we can pre-qualify you in as little as 5 minutes with no impact to your credit score.An equal housing lender. NMLS #10287.
Sell for more on Zillow
Get a Zillow Showcase℠ listing at no additional cost and you could sell for .
$503,300
2% more+$10,066
With Zillow Showcase(estimated)$513,366



