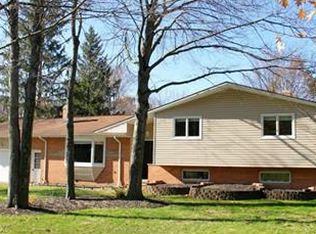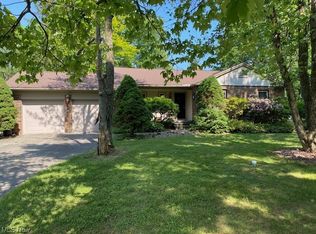Sold for $303,500 on 10/15/25
$303,500
8310 Broadview Rd, Broadview Heights, OH 44147
3beds
1,897sqft
Single Family Residence
Built in 1957
0.51 Acres Lot
$311,000 Zestimate®
$160/sqft
$2,275 Estimated rent
Home value
$311,000
$295,000 - $327,000
$2,275/mo
Zestimate® history
Loading...
Owner options
Explore your selling options
What's special
This well-maintained brick ranch home offers comfort space and functionality on a pretty private treed lot and a new roof installed 8/2025! Set back from the road, and featuring a 2-car attached garage with a long turnaround driveway, this home is perfect for easy daily living and entertaining.
Inside, you'll find lovely wood floors throughout most of the first floor, a cozy stone fireplace in the living room and a formal dining room for special occasions. The kitchen includes white cabinets, a titled backsplash, Corian countertops, tile floor, room for a table and the appliances stay. Enjoy 3 bedrooms, with the laundry moved to the 3rd bedroom closet for convenience (hookups also available in the finished basement). The finished basement has so many possibilities for your usage featuring a theater room with a fireplace and a second family room area for great gatherings with friends and family. Relax on the screened porch, let the pets play in the fenced in large dog pen. The outside shed is great for storage. Natural Gas Hookup for Grill. Home has replacement Stanek windows and a whole house generator for peace of mind. Schedule you're showing today. Seller offering a 2 YEAR HOME WARRANTY FOR HOUSE From HSA.
Zillow last checked: 8 hours ago
Listing updated: November 19, 2025 at 11:12pm
Listed by:
Renee Vartorella 216-780-3410 reneevartorella@howardhanna.com,
Howard Hanna
Bought with:
Asa A Cox, 383918
CENTURY 21 Asa Cox Homes
Brenda Gadowski, 2022005468
CENTURY 21 Asa Cox Homes
Source: MLS Now,MLS#: 5137536Originating MLS: Akron Cleveland Association of REALTORS
Facts & features
Interior
Bedrooms & bathrooms
- Bedrooms: 3
- Bathrooms: 2
- Full bathrooms: 1
- 1/2 bathrooms: 1
- Main level bathrooms: 2
- Main level bedrooms: 3
Primary bedroom
- Description: Flooring: Hardwood
- Level: First
- Dimensions: 13.00 x 14.00
Bedroom
- Description: Flooring: Linoleum
- Level: First
- Dimensions: 7.00 x 10.00
Bedroom
- Description: Flooring: Hardwood
- Level: First
- Dimensions: 11.00 x 13.00
Bedroom
- Description: Flooring: Hardwood
- Level: First
- Dimensions: 9.00 x 13.00
Dining room
- Description: Flooring: Hardwood
- Level: First
- Dimensions: 9.00 x 13.00
Kitchen
- Description: Flooring: Linoleum
- Level: First
- Dimensions: 9.00 x 16.00
Living room
- Description: Flooring: Hardwood
- Level: First
- Dimensions: 13.00 x 21.00
Loft
- Description: Flooring: Carpet
- Level: Second
- Dimensions: 12 x 9
Recreation
- Level: Basement
- Dimensions: 13.00 x 58.00
Sunroom
- Description: Flooring: Luxury Vinyl Tile
- Level: First
- Dimensions: 15.00 x 35.00
Heating
- Forced Air, Fireplace(s), Gas
Cooling
- Central Air
Appliances
- Included: Dryer, Dishwasher, Disposal, Range, Refrigerator, Washer
- Laundry: Main Level
Features
- Dry Bar, Entrance Foyer, Eat-in Kitchen, Recessed Lighting
- Windows: Double Pane Windows
- Basement: Full,Finished,Sump Pump
- Number of fireplaces: 2
- Fireplace features: Basement, Insert, Living Room, Wood Burning
Interior area
- Total structure area: 1,897
- Total interior livable area: 1,897 sqft
- Finished area above ground: 1,457
- Finished area below ground: 440
Property
Parking
- Parking features: Additional Parking, Attached, Concrete, Garage Faces Front, Garage, Garage Door Opener, Heated Garage, Paved
- Attached garage spaces: 2
Accessibility
- Accessibility features: None
Features
- Levels: One
- Stories: 1
- Patio & porch: Enclosed, Patio, Porch
- Exterior features: Dog Run, Private Yard, Storage
- Fencing: Partial
- Has view: Yes
- View description: Trees/Woods
Lot
- Size: 0.51 Acres
- Dimensions: 112 x 200
- Features: Wooded
Details
- Additional structures: Outbuilding, Shed(s), Storage
- Parcel number: 58116024
Construction
Type & style
- Home type: SingleFamily
- Architectural style: Ranch
- Property subtype: Single Family Residence
Materials
- Brick
- Roof: Asphalt,Fiberglass
Condition
- Year built: 1957
Details
- Warranty included: Yes
Utilities & green energy
- Sewer: Public Sewer
- Water: Public
Community & neighborhood
Security
- Security features: Smoke Detector(s)
Location
- Region: Broadview Heights
Other
Other facts
- Listing agreement: Exclusive Right To Sell
- Listing terms: Cash,Conventional,FHA,VA Loan
Price history
| Date | Event | Price |
|---|---|---|
| 10/15/2025 | Sold | $303,500-5.1%$160/sqft |
Source: MLS Now #5137536 Report a problem | ||
| 9/18/2025 | Pending sale | $319,900$169/sqft |
Source: MLS Now #5137536 Report a problem | ||
| 9/13/2025 | Price change | $319,900-4.5%$169/sqft |
Source: MLS Now #5137536 Report a problem | ||
| 8/28/2025 | Price change | $334,900-2.9%$177/sqft |
Source: MLS Now #5137536 Report a problem | ||
| 7/14/2025 | Listed for sale | $345,000+64.3%$182/sqft |
Source: MLS Now #5137536 Report a problem | ||
Public tax history
| Year | Property taxes | Tax assessment |
|---|---|---|
| 2024 | $5,364 +24.1% | $98,420 +46.7% |
| 2023 | $4,323 +0.6% | $67,100 |
| 2022 | $4,298 | $67,100 |
Find assessor info on the county website
Neighborhood: 44147
Nearby schools
GreatSchools rating
- 9/10Brecksville-Broadview Heights Middle SchoolGrades: 4-8Distance: 2.3 mi
- 9/10Brecksville-Broadview Heights High SchoolGrades: 9-12Distance: 2.3 mi
Schools provided by the listing agent
- District: Brecksville-Broadview - 1806
Source: MLS Now. This data may not be complete. We recommend contacting the local school district to confirm school assignments for this home.
Get a cash offer in 3 minutes
Find out how much your home could sell for in as little as 3 minutes with a no-obligation cash offer.
Estimated market value
$311,000
Get a cash offer in 3 minutes
Find out how much your home could sell for in as little as 3 minutes with a no-obligation cash offer.
Estimated market value
$311,000

