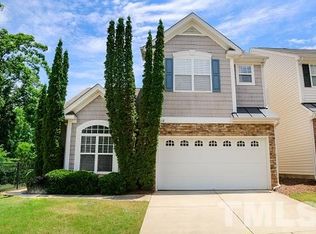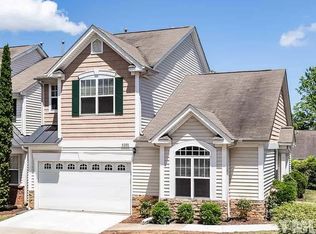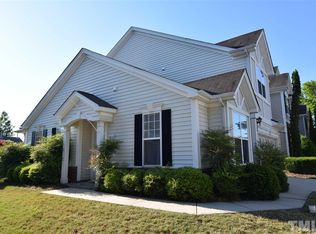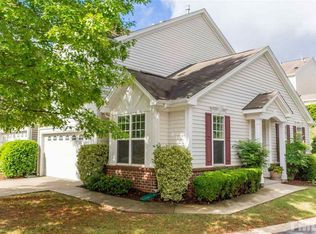Convenient location in Cornerstone Park neighborhood. Approximately 4 miles from Brier Creek (regional shopping area) and very close to RTP. Easy access to Interstate 540, Interstate 40, Glenwood Ave, Highway 98 and just minutes from RDU International Airport. Washer/dryer included with lease. Available 12/15/25. Thank you Showings available beginning 12/11/25. Access to community pool and clubhouse included. Lease term is negotiable if fewer than 6 months is preferable.
This property is off market, which means it's not currently listed for sale or rent on Zillow. This may be different from what's available on other websites or public sources.



