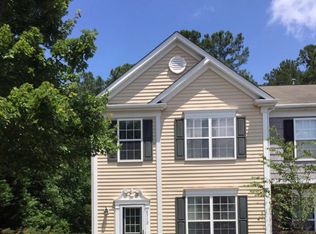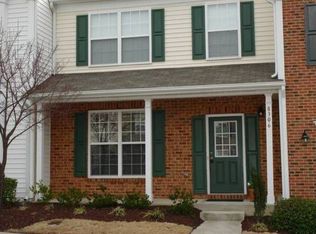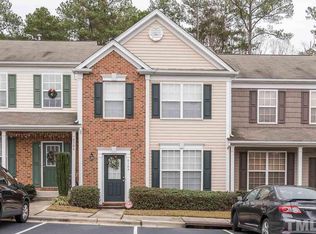Sold for $332,000
$332,000
8310 Clasara Cir, Raleigh, NC 27613
3beds
1,441sqft
Townhouse, Residential
Built in 2005
1,306.8 Square Feet Lot
$325,000 Zestimate®
$230/sqft
$1,646 Estimated rent
Home value
$325,000
$309,000 - $341,000
$1,646/mo
Zestimate® history
Loading...
Owner options
Explore your selling options
What's special
The townhome is conveniently situated in the heart of Raleigh, providing easy access to shopping centers, RDU, and a variety of restaurants. Open living/kitchen area with eat-in space. Neutral kitchen with white cabinets, grey solid counters, and stainless/black appliances (newer microwave). The patio (with storage area) backs up to woods & offers a perfect spot for grilling & relaxing! The second floor features large bright primary Bedroom with vaulted ceiling, two add'l Bedrooms and laundry room. Seller has upgraded 1st level with LVP flooring (2018); new carpet upstairs (2019); new HVAC (2021). Lighting & ceiling fan updates throughout. Existing refrig, washer & dryer convey. Gas water heater approx 6 yrs old. Community pool & clubhouse. Perfect starter home or investment property - see for yourself before it's gone!
Zillow last checked: 8 hours ago
Listing updated: October 27, 2025 at 11:31pm
Listed by:
Beth Smoot 919-961-4600,
NextHome Triangle Properties,
Marcella Simmons 919-610-1475,
NextHome Triangle Properties
Bought with:
Susan Abshire, 158182
Coldwell Banker HPW
Source: Doorify MLS,MLS#: 2523897
Facts & features
Interior
Bedrooms & bathrooms
- Bedrooms: 3
- Bathrooms: 3
- Full bathrooms: 2
- 1/2 bathrooms: 1
Heating
- Forced Air, Natural Gas
Cooling
- Central Air
Appliances
- Included: Dishwasher, Gas Range, Gas Water Heater, Microwave, Plumbed For Ice Maker, Range Hood, Self Cleaning Oven
- Laundry: Gas Dryer Hookup, Laundry Closet, Upper Level
Features
- Bathtub/Shower Combination, Cathedral Ceiling(s), Ceiling Fan(s), High Ceilings, Pantry, Soaking Tub, Storage, Tile Counters, Walk-In Closet(s)
- Flooring: Carpet, Hardwood, Vinyl
- Windows: Insulated Windows
- Has fireplace: No
Interior area
- Total structure area: 1,441
- Total interior livable area: 1,441 sqft
- Finished area above ground: 1,441
- Finished area below ground: 0
Property
Parking
- Parking features: Asphalt, Assigned, Driveway, Parking Lot
Features
- Levels: Two
- Stories: 2
- Patio & porch: Patio, Porch
- Exterior features: Rain Gutters, Tennis Court(s)
- Pool features: Community
- Has view: Yes
Lot
- Size: 1,306 sqft
- Dimensions: 53 x 21
- Features: Cul-De-Sac, Wooded
Details
- Parcel number: 0777983824
- Zoning: R-4
Construction
Type & style
- Home type: Townhouse
- Architectural style: Traditional, Transitional
- Property subtype: Townhouse, Residential
Materials
- Stone, Vinyl Siding
- Foundation: Slab
Condition
- New construction: No
- Year built: 2005
Utilities & green energy
- Sewer: Public Sewer
- Water: Public
- Utilities for property: Cable Available
Community & neighborhood
Community
- Community features: Pool
Location
- Region: Raleigh
- Subdivision: Long Lake Views
HOA & financial
HOA
- Has HOA: Yes
- HOA fee: $77 monthly
- Amenities included: Clubhouse, Pool
- Services included: Maintenance Grounds, Road Maintenance
Other financial information
- Additional fee information: Second HOA Fee $74.8 Monthly
Price history
| Date | Event | Price |
|---|---|---|
| 9/7/2023 | Sold | $332,000+0.9%$230/sqft |
Source: | ||
| 7/31/2023 | Pending sale | $329,000$228/sqft |
Source: | ||
| 7/31/2023 | Contingent | $329,000$228/sqft |
Source: | ||
| 7/27/2023 | Listed for sale | $329,000+100.6%$228/sqft |
Source: | ||
| 3/24/2021 | Listing removed | -- |
Source: Owner Report a problem | ||
Public tax history
| Year | Property taxes | Tax assessment |
|---|---|---|
| 2025 | $2,767 +0.4% | $315,022 |
| 2024 | $2,756 +26.9% | $315,022 +59.6% |
| 2023 | $2,171 +7.6% | $197,359 |
Find assessor info on the county website
Neighborhood: Northwest Raleigh
Nearby schools
GreatSchools rating
- 6/10Hilburn AcademyGrades: PK-8Distance: 1.5 mi
- 9/10Leesville Road HighGrades: 9-12Distance: 0.7 mi
- 10/10Leesville Road MiddleGrades: 6-8Distance: 0.7 mi
Schools provided by the listing agent
- Elementary: Wake - Hilburn Academy
- Middle: Wake - Carroll
- High: Wake - Leesville Road
Source: Doorify MLS. This data may not be complete. We recommend contacting the local school district to confirm school assignments for this home.
Get a cash offer in 3 minutes
Find out how much your home could sell for in as little as 3 minutes with a no-obligation cash offer.
Estimated market value$325,000
Get a cash offer in 3 minutes
Find out how much your home could sell for in as little as 3 minutes with a no-obligation cash offer.
Estimated market value
$325,000


