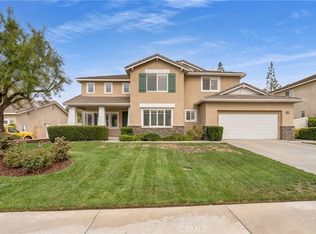Sold for $725,000
Listing Provided by:
PAM EUKER DRE #01426978 951-787-7088,
BETTER HOMES AND GARDENS REAL ESTATE CHAMPIONS
Bought with: REDFIN
$725,000
8310 Daisy Ln, Riverside, CA 92508
4beds
2,938sqft
Single Family Residence
Built in 2001
9,583 Square Feet Lot
$781,200 Zestimate®
$247/sqft
$4,146 Estimated rent
Home value
$781,200
$742,000 - $820,000
$4,146/mo
Zestimate® history
Loading...
Owner options
Explore your selling options
What's special
This spacious Orangecrest home is 2938 sq/ft and sits on a large 9583 sq/ft POOL sized lot. It features 4 bedrooms, 3 bathrooms and a loft/home office. As you enter the home you will notice the formal living room with vaulted ceilings and multiple skylight windows for LOTS of NATURAL LIGHTING. Continue to the formal dining room with a picture window looking out to the backyard. You will love the large kitchen, it’s perfect for entertaining and features a viking 6 burner cook top, granite counters, double oven, large prep island and an abundance of cabinetry with lots of storage. The kitchen is open to the family room with cozy fireplace. The main floor bedroom is convenient and can be used as a guest room, home office or craft room. Upstairs the Master bedroom suite is spacious and overlooks the backyard The master bathroom has a walk-in shower, large soaking tub, dual sinks and walk in closet with custom built-ins. The secondary bedrooms are good sized with large closets. The upstairs loft provides another area for a home office, student workspace or teen hangout. The backyard has a concrete sports pad with a built-in basketball hoop that provides lot of room for the kids to play outside! The backyard has 2 patios, a large grass area, a block sitting wall across the back of the lot. This home is conveniently located within walking distance to the award winning schools...JFK Elementary school, Amelia Jr High and King High School. And located near community park, shopping entertainment. LOW TAXES!
Zillow last checked: 8 hours ago
Listing updated: March 31, 2023 at 09:13am
Listing Provided by:
PAM EUKER DRE #01426978 951-787-7088,
BETTER HOMES AND GARDENS REAL ESTATE CHAMPIONS
Bought with:
SHERI COMEAU, DRE #02002230
REDFIN
Source: CRMLS,MLS#: IV22219624 Originating MLS: California Regional MLS
Originating MLS: California Regional MLS
Facts & features
Interior
Bedrooms & bathrooms
- Bedrooms: 4
- Bathrooms: 3
- Full bathrooms: 3
- Main level bathrooms: 1
- Main level bedrooms: 1
Bedroom
- Features: Bedroom on Main Level
Bathroom
- Features: Bathtub, Dual Sinks, Enclosed Toilet, Linen Closet, Soaking Tub, Separate Shower, Tub Shower
Kitchen
- Features: Granite Counters, Kitchen Island, Kitchen/Family Room Combo
Heating
- Central
Cooling
- Central Air
Appliances
- Included: Double Oven, Electric Cooktop, Water Heater
- Laundry: Laundry Room
Features
- Breakfast Bar, Block Walls, Ceiling Fan(s), Separate/Formal Dining Room, Eat-in Kitchen, Granite Counters, High Ceilings, Open Floorplan, Recessed Lighting, Tandem, Two Story Ceilings, Bedroom on Main Level, Loft, Primary Suite
- Flooring: Carpet, Tile
- Doors: Panel Doors, Sliding Doors
- Has fireplace: Yes
- Fireplace features: Family Room
- Common walls with other units/homes: No Common Walls
Interior area
- Total interior livable area: 2,938 sqft
Property
Parking
- Total spaces: 3
- Parking features: Door-Multi, Direct Access, Driveway, Garage, Paved, On Street, Tandem
- Attached garage spaces: 3
Features
- Levels: Two
- Stories: 2
- Patio & porch: Front Porch
- Pool features: None
- Spa features: None
- Fencing: Block,Wood
- Has view: Yes
- View description: None
Lot
- Size: 9,583 sqft
- Features: 0-1 Unit/Acre, Back Yard, Front Yard, Sprinklers In Rear, Sprinklers In Front, Lawn, Landscaped, Level, Rectangular Lot, Sprinkler System, Yard
Details
- Parcel number: 284051002
- Zoning: SFR
- Special conditions: Standard
Construction
Type & style
- Home type: SingleFamily
- Architectural style: Mediterranean
- Property subtype: Single Family Residence
Materials
- Stucco
- Roof: Spanish Tile
Condition
- Turnkey
- New construction: No
- Year built: 2001
Details
- Builder name: Standard Pacific Corp
Utilities & green energy
- Sewer: Public Sewer
- Water: Public
- Utilities for property: Cable Available, Electricity Connected, Natural Gas Connected, Sewer Connected, Water Connected
Community & neighborhood
Security
- Security features: Carbon Monoxide Detector(s), Smoke Detector(s)
Community
- Community features: Curbs, Hiking, Park, Street Lights, Sidewalks
Location
- Region: Riverside
HOA & financial
HOA
- Has HOA: Yes
- HOA fee: $62 monthly
- Amenities included: Call for Rules
- Association name: Orangecrest Country
- Association phone: 800-400-2284
Other
Other facts
- Listing terms: Cash to New Loan
- Road surface type: Paved
Price history
| Date | Event | Price |
|---|---|---|
| 3/30/2023 | Sold | $725,000-2.3%$247/sqft |
Source: | ||
| 3/2/2023 | Contingent | $742,000$253/sqft |
Source: | ||
| 1/25/2023 | Price change | $742,000-1.9%$253/sqft |
Source: | ||
| 10/11/2022 | Listed for sale | $756,000+209.8%$257/sqft |
Source: | ||
| 7/24/2001 | Sold | $244,000$83/sqft |
Source: Public Record Report a problem | ||
Public tax history
| Year | Property taxes | Tax assessment |
|---|---|---|
| 2025 | $8,359 +3.4% | $754,290 +2% |
| 2024 | $8,082 +110.6% | $739,500 +113.5% |
| 2023 | $3,837 +1.9% | $346,294 +2% |
Find assessor info on the county website
Neighborhood: Orangecrest
Nearby schools
GreatSchools rating
- 6/10John F. Kennedy Elementary SchoolGrades: K-6Distance: 0.3 mi
- 7/10Amelia Earhart Middle SchoolGrades: 7-8Distance: 1 mi
- 9/10Martin Luther King Jr. High SchoolGrades: 9-12Distance: 1.2 mi
Schools provided by the listing agent
- Elementary: Kennedy
- Middle: Amelia
- High: Martin Luther King
Source: CRMLS. This data may not be complete. We recommend contacting the local school district to confirm school assignments for this home.
Get a cash offer in 3 minutes
Find out how much your home could sell for in as little as 3 minutes with a no-obligation cash offer.
Estimated market value$781,200
Get a cash offer in 3 minutes
Find out how much your home could sell for in as little as 3 minutes with a no-obligation cash offer.
Estimated market value
$781,200
