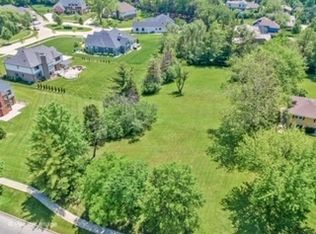LIGHT FRESH & THE LATEST TRENDS! MCNAUGHTON DEVELOPMENT DESIGNED HOME WITH DESIRABLE OPEN FLOOR PLAN & ALL THE AMMENTIIES TODAY'S BUYER WANTS. TWO STORY FAMILY ROOM, UPSCALE KITCHEN WITH DESIGNER TOUCHES & BREAKFAST ROOM, PRIVATE DEN W/ FIREPLACE & FINISHED BASEMENT (ADDITIONAL 1225 SQ FT) WITH PUB, GUEST ROOM AND LARGE REC ROOM. 3 FIRE PLACES. 3-CAR ATTACHED GARAGE. LOCATED IN "WATERVIEW ESTATES." STEPS TO HIGHLY REGARDED GOWER SCHOOL. TWO MINUTES FROM SHOPPING AND EXPRESSWAYS. RECENTLY COMPLETED & READY FOR A LUCKY NEW OWNER!
This property is off market, which means it's not currently listed for sale or rent on Zillow. This may be different from what's available on other websites or public sources.

