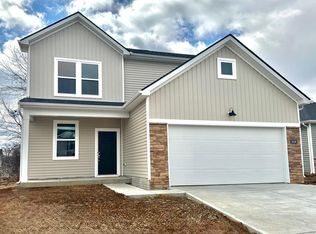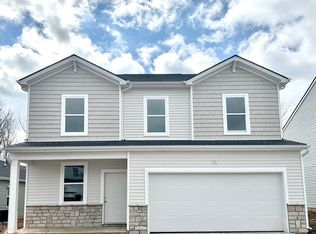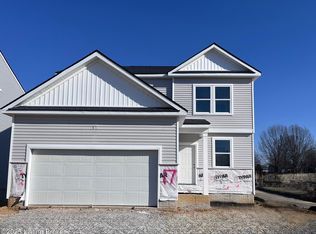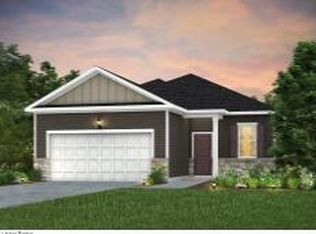Sold for $380,000
$380,000
8311 Fairmount Rd, Louisville, KY 40291
3beds
1,810sqft
Single Family Residence
Built in 2025
6,098.4 Square Feet Lot
$397,200 Zestimate®
$210/sqft
$2,605 Estimated rent
Home value
$397,200
$377,000 - $417,000
$2,605/mo
Zestimate® history
Loading...
Owner options
Explore your selling options
What's special
Welcome home to the Macalester.
Zillow last checked: 8 hours ago
Listing updated: February 18, 2026 at 08:40am
Listed by:
Raeleen Simpson 502-295-9486,
USellis Realty Incorporated
Bought with:
Sena Lechleiter, 268044
RE/MAX Premier Properties
Source: GLARMLS,MLS#: 1708158
Facts & features
Interior
Bedrooms & bathrooms
- Bedrooms: 3
- Bathrooms: 3
- Full bathrooms: 2
- 1/2 bathrooms: 1
Primary bedroom
- Level: Second
Bedroom
- Level: Second
Bedroom
- Level: Second
Primary bathroom
- Level: Second
Half bathroom
- Level: First
Full bathroom
- Level: Second
Dining area
- Level: First
Foyer
- Level: First
Kitchen
- Level: First
Laundry
- Level: Second
Living room
- Level: First
Loft
- Level: Second
Mud room
- Level: First
Heating
- Electric, Natural Gas
Cooling
- Central Air
Features
- Open Floorplan
- Basement: Walkout Unfinished
- Has fireplace: No
Interior area
- Total structure area: 1,810
- Total interior livable area: 1,810 sqft
- Finished area above ground: 1,810
- Finished area below ground: 0
Property
Parking
- Total spaces: 2
- Parking features: Attached, Entry Front, Driveway
- Attached garage spaces: 2
- Has uncovered spaces: Yes
Features
- Stories: 2
- Patio & porch: Deck, Patio
Lot
- Size: 6,098 sqft
- Features: Sidewalk
Details
- Parcel number: 0
Construction
Type & style
- Home type: SingleFamily
- Property subtype: Single Family Residence
Materials
- Vinyl Siding, Wood Frame, Stone
- Foundation: Concrete Perimeter
- Roof: Shingle
Condition
- Year built: 2025
Utilities & green energy
- Sewer: Public Sewer
- Water: Public
- Utilities for property: Electricity Connected, Natural Gas Connected
Community & neighborhood
Location
- Region: Louisville
- Subdivision: Pinecrest
HOA & financial
HOA
- Has HOA: Yes
- HOA fee: $2,100 annually
Price history
| Date | Event | Price |
|---|---|---|
| 2/17/2026 | Sold | $380,000-4.5%$210/sqft |
Source: | ||
| 1/31/2026 | Pending sale | $397,990$220/sqft |
Source: | ||
| 1/31/2026 | Listed for sale | $397,990$220/sqft |
Source: | ||
| 1/15/2026 | Listing removed | $397,990-3.1%$220/sqft |
Source: | ||
| 12/31/2025 | Price change | $410,760+3.2%$227/sqft |
Source: | ||
Public tax history
Tax history is unavailable.
Neighborhood: Highview
Nearby schools
GreatSchools rating
- 8/10Bates Elementary SchoolGrades: K-5Distance: 2.4 mi
- 3/10Newburg Middle SchoolGrades: 6-8Distance: 5.8 mi
- 3/10Fern Creek Traditional High SchoolGrades: 9-12Distance: 3.2 mi
Get pre-qualified for a loan
At Zillow Home Loans, we can pre-qualify you in as little as 5 minutes with no impact to your credit score.An equal housing lender. NMLS #10287.
Sell with ease on Zillow
Get a Zillow Showcase℠ listing at no additional cost and you could sell for —faster.
$397,200
2% more+$7,944
With Zillow Showcase(estimated)$405,144



