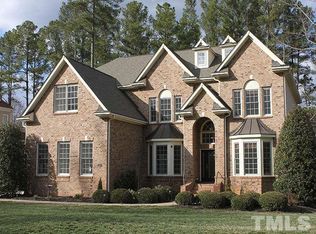Beautiful custom home with elegant details on large lot and walking distance to local shops with tree lines back yard in Lafayette SD. This magnificent home features a two story family room with built ins, first floor master with double tray ceilings and in-line trim, large kitchen with island as well as a beautiful open sitting area near kitchen that can be a used as sun-room. Generous size bedroom with each full baths, huge bonus room and large covered Porch that overlooks patio and private yard.
This property is off market, which means it's not currently listed for sale or rent on Zillow. This may be different from what's available on other websites or public sources.
