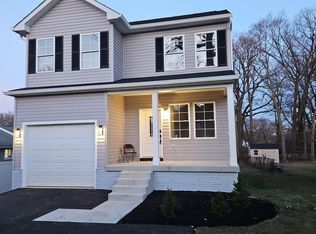GREAT LEVEL LOT BACKING TO TREES! THIS COZY HOME HAS ALL THE SPACE YOU NEED! KITCHEN/BREAKFAST AREA EXPANDS THE REAR OF THE HOME 26 FT! KITCHEN FEATURES WHITE GRANITE ISLAND AND COUNTERS! WHITE BACKSPLASH! STAINLESS STEEL APPLIANCES! PENDANT AND RECESSED LIGHTING! BREAKFAST AREA! HARDWOOD FLOOR ON FIRST LEVEL! HALF BATH IN FOYER! MASTER W/WALK-IN AND DOUBLE CLOSET! MASTER BATH W/DOUBLE VANITY AND CERAMIC FLOORS/TUB SURROUND! LOWER LEVEL HAS FULL BATH, LAUNDRY AND FOURTH BEDROOM! WALK OUT TO LEVEL BACKYARD! BUYERS CAN CHOOSE CARPET COLORS FOR BEDROOMS. DECK IS OPTIONAL. LOWER LEVEL BEDROOM AND BATH COMPLETED...FAMILY ROOM OPTIONAL.
This property is off market, which means it's not currently listed for sale or rent on Zillow. This may be different from what's available on other websites or public sources.

