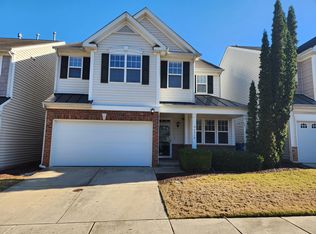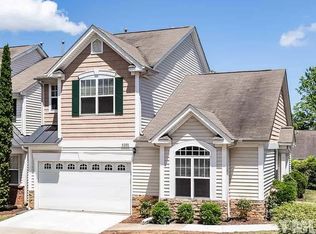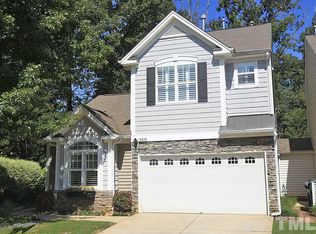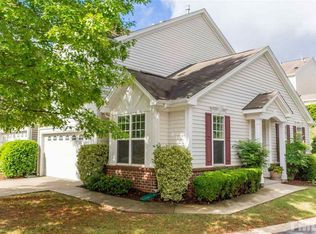Beautiful, turn-key, end-unit, detached, townhome in cul-de-sac. Open floor plan, freshly renovated with new paint and carpet throughout. HVAC unit replaced less than a year ago. Low maintenance neighborhood in wonderful proximity to Leesville schools, RDU airport, HWYS 540 & US-40. Neighborhood pool within short walk. The second floor includes laundry room, large master suite and second bedroom, both with large walk-in closets and en-suite bathrooms.
This property is off market, which means it's not currently listed for sale or rent on Zillow. This may be different from what's available on other websites or public sources.



