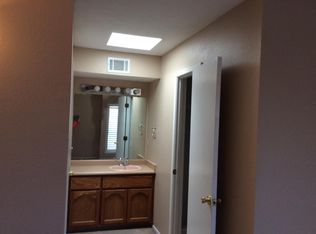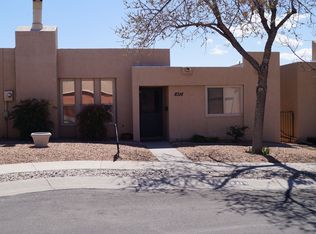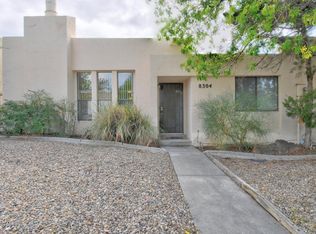Sold
Price Unknown
8312 Della Rd NE, Albuquerque, NM 87109
2beds
1,102sqft
Townhouse
Built in 1984
3,484.8 Square Feet Lot
$307,100 Zestimate®
$--/sqft
$1,537 Estimated rent
Home value
$307,100
$283,000 - $335,000
$1,537/mo
Zestimate® history
Loading...
Owner options
Explore your selling options
What's special
Don't Miss This Charming Townhome in Academy North. Desirable and Peaceful Location withNearby Walking Trails, Park, Library and Shopping. Newer Windows, Carpet, Counter Tops, Cooler. Wrought Iron. Niche in Entry, Custom Tile on the Lovely Fireplace, Dining Area. Floorplan Boasts Lots of Light, Airy Feeling and is Very Open with Skylights. So Nice and Private is a Middle Outdoor Patio, Fenced Backyard Area is Artificial Turf. Efficient Galley Kitchen, Pantry, Double Car Garage off Alleyway in Rear. SW Landscaping in the Front. Neighborhood Association.
Zillow last checked: 8 hours ago
Listing updated: September 18, 2025 at 11:46am
Listed by:
Nancy H Mead 505-249-8014,
Realty One of New Mexico
Bought with:
Morris J Albert, 20423
Majama, LLC
Source: SWMLS,MLS#: 1089844
Facts & features
Interior
Bedrooms & bathrooms
- Bedrooms: 2
- Bathrooms: 2
- Full bathrooms: 1
- 3/4 bathrooms: 1
Primary bedroom
- Level: Main
- Area: 165
- Dimensions: 15 x 11
Bedroom 2
- Level: Main
- Area: 120
- Dimensions: 12 x 10
Dining room
- Level: Main
- Area: 72
- Dimensions: 9 x 8
Kitchen
- Level: Main
- Area: 64
- Dimensions: 8 x 8
Living room
- Level: Main
- Area: 234
- Dimensions: 18 x 13
Heating
- Central, Forced Air, Natural Gas
Cooling
- Evaporative Cooling
Appliances
- Included: Dryer, Dishwasher, Free-Standing Electric Range, Disposal, Microwave, Refrigerator, Self Cleaning Oven, Washer
- Laundry: Electric Dryer Hookup
Features
- Ceiling Fan(s), Living/Dining Room, Main Level Primary, Pantry, Shower Only, Skylights, Separate Shower, Walk-In Closet(s)
- Flooring: Carpet, Tile
- Windows: Double Pane Windows, Insulated Windows, Skylight(s)
- Has basement: No
- Number of fireplaces: 1
- Fireplace features: Wood Burning
Interior area
- Total structure area: 1,102
- Total interior livable area: 1,102 sqft
Property
Parking
- Total spaces: 2
- Parking features: Attached, Garage
- Attached garage spaces: 2
Accessibility
- Accessibility features: None
Features
- Levels: One
- Stories: 1
- Patio & porch: Open, Patio
- Exterior features: Courtyard, Fence
- Fencing: Back Yard,Wrought Iron
Lot
- Size: 3,484 sqft
- Features: Landscaped, Alley, Zero Lot Line
- Residential vegetation: Grassed
Details
- Parcel number: 101906349604544004
- Zoning description: R-T*
Construction
Type & style
- Home type: Townhouse
- Property subtype: Townhouse
- Attached to another structure: Yes
Materials
- Frame, Stucco
- Foundation: Concrete Perimeter
- Roof: Tar/Gravel
Condition
- Resale
- New construction: No
- Year built: 1984
Details
- Builder name: Roger Smith
Utilities & green energy
- Sewer: Public Sewer
- Water: Public
- Utilities for property: Electricity Available, Natural Gas Available, Phone Available, Sewer Available, Water Available
Green energy
- Energy generation: None
Community & neighborhood
Location
- Region: Albuquerque
- Subdivision: Academy North
HOA & financial
HOA
- Has HOA: No
- HOA fee: $50 annually
- Association name: Academy North Neighborhood Association
Other
Other facts
- Listing terms: Cash,Conventional,FHA,VA Loan
- Road surface type: Paved
Price history
| Date | Event | Price |
|---|---|---|
| 9/18/2025 | Sold | -- |
Source: | ||
| 8/21/2025 | Pending sale | $325,000$295/sqft |
Source: | ||
| 8/17/2025 | Listed for sale | $325,000$295/sqft |
Source: | ||
Public tax history
| Year | Property taxes | Tax assessment |
|---|---|---|
| 2024 | $2,165 +1.8% | $53,317 +3% |
| 2023 | $2,127 | $51,764 +3% |
| 2022 | -- | $50,257 +3% |
Find assessor info on the county website
Neighborhood: Academy North
Nearby schools
GreatSchools rating
- 9/10Dennis Chavez Elementary SchoolGrades: PK-5Distance: 0.5 mi
- 5/10Madison Middle SchoolGrades: 6-8Distance: 2.8 mi
- 7/10La Cueva High SchoolGrades: 9-12Distance: 1.6 mi
Schools provided by the listing agent
- Elementary: Dennis Chavez
- Middle: Madison
- High: La Cueva
Source: SWMLS. This data may not be complete. We recommend contacting the local school district to confirm school assignments for this home.
Get a cash offer in 3 minutes
Find out how much your home could sell for in as little as 3 minutes with a no-obligation cash offer.
Estimated market value
$307,100


