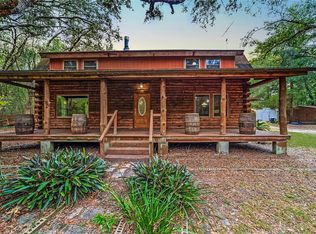Sold for $200,000
$200,000
8312 Melrose Rd, Melrose, FL 32666
2beds
1,160sqft
Single Family Residence
Built in 1983
2.32 Acres Lot
$189,900 Zestimate®
$172/sqft
$1,745 Estimated rent
Home value
$189,900
$173,000 - $209,000
$1,745/mo
Zestimate® history
Loading...
Owner options
Explore your selling options
What's special
Welcome to this charming 2 bedroom, 2 bath brick home nestled on a serene 2.32 -acre property in peaceful Melrose, FL. This home offers a comfortable and inviting living space with a cozy fireplace that is open to the kitchen and dining area, perfect for those seeking a tranquil retreat. Both bedrooms provide ample space, with the full en-suite bathroom conveniently located off the primary bedroom. The bathroom features a separate vanity area and a large, walk-in tub. The solid brick exterior ensures durability, while the expansive 2.32-acre lot offers endless opportunities for outdoor enjoyment—whether you’re looking to garden, entertain, or simply relax in nature. Relax and unwind on the spacious screened-in patio or enjoy the outdoors in the hot tub or above ground pool. The home is fully handicap accessible. Mature trees and the peaceful surroundings create a private, scenic escape, while still being close to local amenities. Convenient attached carport. With its timeless charm and spacious setting, this home offers a perfect blend of comfort and rural beauty. Don’t miss out on the chance to make this tranquil property your own! Schedule a showing today! Buyer to verify all measurements and school zones.
Zillow last checked: 8 hours ago
Listing updated: October 21, 2024 at 05:49pm
Listing Provided by:
Chessie Flanders 352-538-0911,
RE/MAX PROFESSIONALS 352-375-1002
Bought with:
Danette Drageset, 3333838
RE/MAX PROFESSIONALS
Daniel Drageset, 3450681
RE/MAX PROFESSIONALS
Source: Stellar MLS,MLS#: GC524900 Originating MLS: Gainesville-Alachua
Originating MLS: Gainesville-Alachua

Facts & features
Interior
Bedrooms & bathrooms
- Bedrooms: 2
- Bathrooms: 2
- Full bathrooms: 2
Primary bedroom
- Features: Ceiling Fan(s), Dual Closets
- Level: First
- Dimensions: 15.4x10.1
Bedroom 2
- Features: Ceiling Fan(s), Dual Closets
- Level: First
- Dimensions: 9.1x9.11
Dining room
- Level: First
- Dimensions: 12.3x6.2
Kitchen
- Level: First
- Dimensions: 10.3x10
Laundry
- Level: First
- Dimensions: 6.4x9.1
Living room
- Features: Ceiling Fan(s)
- Level: First
- Dimensions: 19x13
Heating
- Electric
Cooling
- Central Air
Appliances
- Included: Dryer, Range, Refrigerator, Washer
- Laundry: Inside, Laundry Room
Features
- Accessibility Features, Ceiling Fan(s), Open Floorplan, Thermostat
- Flooring: Vinyl
- Has fireplace: Yes
- Fireplace features: Electric
Interior area
- Total structure area: 1,600
- Total interior livable area: 1,160 sqft
Property
Parking
- Total spaces: 1
- Parking features: Carport
- Carport spaces: 1
Accessibility
- Accessibility features: Accessible Bedroom, Accessible Entrance, Accessible Hallway(s), Accessible Kitchen, Accessible Central Living Area
Features
- Levels: One
- Stories: 1
- Exterior features: Private Mailbox, Storage
- Has private pool: Yes
- Pool features: Above Ground
- Has spa: Yes
- Spa features: Above Ground
- Has view: Yes
- View description: Trees/Woods
Lot
- Size: 2.32 Acres
- Features: Private
Details
- Additional structures: Shed(s), Storage
- Parcel number: 06092300543800601
- Zoning: RES
- Special conditions: None
Construction
Type & style
- Home type: SingleFamily
- Property subtype: Single Family Residence
Materials
- Brick
- Foundation: Slab
- Roof: Shingle
Condition
- New construction: No
- Year built: 1983
Utilities & green energy
- Sewer: Septic Tank
- Water: Well
- Utilities for property: Electricity Connected, Water Connected
Community & neighborhood
Location
- Region: Melrose
- Subdivision: HUTCHINSON ACRES
HOA & financial
HOA
- Has HOA: No
Other fees
- Pet fee: $0 monthly
Other financial information
- Total actual rent: 0
Other
Other facts
- Listing terms: Cash,Conventional,FHA,VA Loan
- Ownership: Fee Simple
- Road surface type: Dirt
Price history
| Date | Event | Price |
|---|---|---|
| 10/21/2024 | Sold | $200,000-6.5%$172/sqft |
Source: | ||
| 9/22/2024 | Pending sale | $214,000$184/sqft |
Source: | ||
| 9/20/2024 | Listed for sale | $214,000+107.5%$184/sqft |
Source: | ||
| 4/13/2021 | Sold | $103,150$89/sqft |
Source: Public Record Report a problem | ||
Public tax history
| Year | Property taxes | Tax assessment |
|---|---|---|
| 2024 | $984 +7.4% | $109,940 +3% |
| 2023 | $916 +21% | $106,738 +3% |
| 2022 | $757 -58.6% | $103,630 +0.7% |
Find assessor info on the county website
Neighborhood: 32666
Nearby schools
GreatSchools rating
- 5/10Keystone Heights Elementary SchoolGrades: PK-6Distance: 2.6 mi
- 4/10Keystone Heights Junior/Senior High SchoolGrades: 7-12Distance: 2.7 mi
Schools provided by the listing agent
- Elementary: Keystone Heights Elementary-CL
- Middle: Keystone Heights Junior/Senior High-CL
- High: Keystone Heights Junior/Senior High-CL
Source: Stellar MLS. This data may not be complete. We recommend contacting the local school district to confirm school assignments for this home.
Get a cash offer in 3 minutes
Find out how much your home could sell for in as little as 3 minutes with a no-obligation cash offer.
Estimated market value$189,900
Get a cash offer in 3 minutes
Find out how much your home could sell for in as little as 3 minutes with a no-obligation cash offer.
Estimated market value
$189,900
