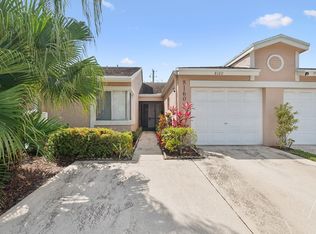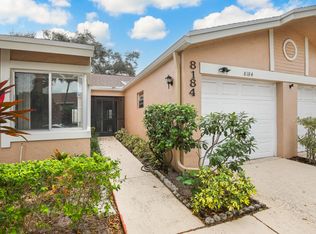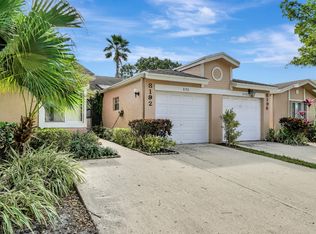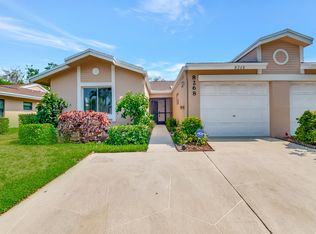Sold for $300,000
$300,000
8312 Summerbreeze Lane, Boca Raton, FL 33496
2beds
1,410sqft
Villa
Built in 1989
-- sqft lot
$294,600 Zestimate®
$213/sqft
$2,905 Estimated rent
Home value
$294,600
$262,000 - $333,000
$2,905/mo
Zestimate® history
Loading...
Owner options
Explore your selling options
What's special
WHISPER WALK...WELCOME HOME. THIS IS A TRUE GEM AT AN AMAZING PRICE. 2024 ROOF, 2021 AC SYSTEM, ALL SLIDERS AND MOST WINDOWS ARE IMPACT. NEWER WHITE KITCHEN WITH STAINLESS STEEL APPLIANCES AND GRANITE COUNTER TOPS PLUS A LOVELY BREAKFAST NOOK WITH A WINDOW. BEAUTIFUL INVITING COURTYARD ENTRY. TILE THROUGHOUT, NEWER BATHROOMS, SPLIT FLOORPLAN PERFECT FOR GUESTS. THE PRIMARY SUITE HAS 2 CLOSETS PLUS A DRESSING AREA AND DOUBLE SINKS. GREAT CLOSET SPACE, SEPARATE LAUNDRY ROOM WITH CABINETS. THIS 2 BEDROOM 2 BATH PLUS DEN VILLA WITH A ONE CAR GARAGE HAS BEEN DESIGNER FURNISHED...JUST BRING YOUR TOOTHBRUSH. WHISPER WALK IS AN AMAZING ACTIVE COMMUNITY ...11 LAKES, WALKING PATHS, FULL GYM, COMMUNITY POOLS AND SPAS,TENNIS COURTS AND PICKLE BALL TOO. DON'T MISS THIS OUTSTANDING BEAUTY.
Zillow last checked: 8 hours ago
Listing updated: September 27, 2024 at 05:33am
Listed by:
Lisa Marie Jasky 561-702-3798,
Signature Best Florida Realty
Bought with:
Aurea I Suss
Beachfront Realty Inc
Source: BeachesMLS,MLS#: RX-11010454 Originating MLS: Beaches MLS
Originating MLS: Beaches MLS
Facts & features
Interior
Bedrooms & bathrooms
- Bedrooms: 2
- Bathrooms: 2
- Full bathrooms: 2
Primary bedroom
- Level: M
- Area: 196
- Dimensions: 14 x 14
Bedroom 2
- Level: M
- Area: 144
- Dimensions: 12 x 12
Den
- Level: M
- Area: 126
- Dimensions: 14 x 9
Dining room
- Level: M
- Area: 165
- Dimensions: 15 x 11
Kitchen
- Level: M
- Area: 121
- Dimensions: 11 x 11
Living room
- Level: M
- Area: 210
- Dimensions: 15 x 14
Heating
- Central, Electric
Cooling
- Central Air, Electric
Appliances
- Included: Dishwasher, Disposal, Dryer, Electric Range, Refrigerator, Washer, Electric Water Heater
- Laundry: Inside, Laundry Closet
Features
- Entrance Foyer, Split Bedroom, Volume Ceiling
- Flooring: Ceramic Tile
- Windows: Impact Glass, Single Hung Metal, Impact Glass (Partial)
Interior area
- Total structure area: 1,610
- Total interior livable area: 1,410 sqft
Property
Parking
- Total spaces: 1
- Parking features: Driveway, Garage - Attached, Guest, Auto Garage Open, Commercial Vehicles Prohibited
- Attached garage spaces: 1
- Has uncovered spaces: Yes
Features
- Stories: 1
- Exterior features: Auto Sprinkler
- Pool features: Community
- Spa features: Community
- Has view: Yes
- View description: Garden
- Waterfront features: None
Lot
- Features: Interior Lot, Sidewalks
Details
- Parcel number: 00424705171780030
- Zoning: RS
Construction
Type & style
- Home type: Condo
- Architectural style: Villa
- Property subtype: Villa
Materials
- CBS
- Roof: Comp Shingle
Condition
- Resale
- New construction: No
- Year built: 1989
Details
- Builder model: Chateau
Utilities & green energy
- Sewer: Public Sewer
- Water: Public
- Utilities for property: Cable Connected, Electricity Connected
Community & neighborhood
Security
- Security features: Security Gate
Community
- Community features: Business Center, Clubhouse, Community Room, Fitness Center, Internet Included, Library, Lobby, Manager on Site, Pickleball, Sidewalks, Tennis Court(s), Gated
Senior living
- Senior community: Yes
Location
- Region: Boca Raton
- Subdivision: Whisper Walk/eastgate
HOA & financial
HOA
- Has HOA: Yes
- HOA fee: $557 monthly
- Services included: Cable TV, Common Areas, Insurance-Bldg, Maintenance Grounds, Maintenance Structure, Management Fees, Manager, Recrtnal Facility, Reserve Funds, Water
Other fees
- Application fee: $150
Other
Other facts
- Listing terms: Cash,Conventional
- Road surface type: Paved
Price history
| Date | Event | Price |
|---|---|---|
| 9/26/2024 | Sold | $300,000-3.2%$213/sqft |
Source: | ||
| 9/2/2024 | Pending sale | $309,900$220/sqft |
Source: | ||
| 8/7/2024 | Listed for sale | $309,900+195.1%$220/sqft |
Source: | ||
| 3/15/2012 | Sold | $105,000+50%$74/sqft |
Source: Public Record Report a problem | ||
| 7/5/2011 | Sold | $70,000$50/sqft |
Source: Public Record Report a problem | ||
Public tax history
| Year | Property taxes | Tax assessment |
|---|---|---|
| 2024 | $4,021 +6.3% | $204,383 +10% |
| 2023 | $3,783 +9.7% | $185,803 +10% |
| 2022 | $3,450 +15.5% | $168,912 +10% |
Find assessor info on the county website
Neighborhood: 33496
Nearby schools
GreatSchools rating
- 7/10Whispering Pines Elementary SchoolGrades: PK-5Distance: 0.8 mi
- 9/10Omni Middle SchoolGrades: 6-8Distance: 1.8 mi
- 5/10Olympic Heights Community High SchoolGrades: PK,9-12Distance: 1.7 mi
Get a cash offer in 3 minutes
Find out how much your home could sell for in as little as 3 minutes with a no-obligation cash offer.
Estimated market value$294,600
Get a cash offer in 3 minutes
Find out how much your home could sell for in as little as 3 minutes with a no-obligation cash offer.
Estimated market value
$294,600



