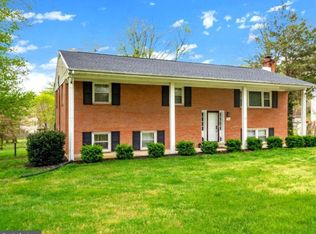Sold for $960,000 on 06/14/24
$960,000
8312 Telegraph Rd, Lorton, VA 22079
5beds
3,618sqft
Single Family Residence
Built in 2010
0.66 Acres Lot
$1,007,500 Zestimate®
$265/sqft
$4,902 Estimated rent
Home value
$1,007,500
$957,000 - $1.06M
$4,902/mo
Zestimate® history
Loading...
Owner options
Explore your selling options
What's special
Seller Financing Available! No Bank Qualifying. No Lender Fees. Custom built, brick-front home on a flat 2/3 acre lot just minutes from Ft Belvoir and Kingstowne! Hardwood floors flow through the entire main level that is accented by crown, chair and box moldings. Oversized windows flood the space in natural light. Adjacent to the open kitchen sits the family room with a cozy wood-burning fireplace and the breakfast area that walks out to the patio and huge, flat, fenced-in backyard. Upstairs, 3 generously sized bedrooms share the hall bath which has a convenient double sink. The spacious owner's suite includes an en suite bath with dual vanity, soaking tub, separate shower and a huge walk-in closet behind mirrored sliding doors. Downstairs is the fully finished basement that adds more living area or an opportunity for additional income! A huge rec room features marble tile, recessed lighting, walkout stairs to the backyard and a 2nd kitchen with hookups for appliances. There is also a full bathroom and a large bedroom. This home is conveniently located just minutes from Ft Belvoir, 95/495, the Metro, the Kingstowne and Springfield Town Centers and the Hilltop Village Center (Wegmans).
Zillow last checked: 8 hours ago
Listing updated: June 18, 2024 at 05:47am
Listed by:
David Luckenbaugh 703-680-2631,
Samson Properties
Bought with:
TIEN DUONG, 0225228335
KW United
Source: Bright MLS,MLS#: VAFX2164392
Facts & features
Interior
Bedrooms & bathrooms
- Bedrooms: 5
- Bathrooms: 4
- Full bathrooms: 3
- 1/2 bathrooms: 1
- Main level bathrooms: 1
Basement
- Area: 1206
Heating
- Forced Air, Zoned, Electric
Cooling
- Central Air, Zoned, Electric
Appliances
- Included: Cooktop, Dishwasher, Disposal, Dryer, Exhaust Fan, Ice Maker, Microwave, Double Oven, Oven, Refrigerator, Washer, Electric Water Heater
- Laundry: Main Level
Features
- 2nd Kitchen, Breakfast Area, Chair Railings, Crown Molding, Family Room Off Kitchen, Open Floorplan, Kitchen Island, Recessed Lighting, Soaking Tub, Walk-In Closet(s)
- Flooring: Carpet, Hardwood, Marble, Wood
- Basement: Finished,Interior Entry,Exterior Entry,Walk-Out Access
- Number of fireplaces: 1
- Fireplace features: Wood Burning
Interior area
- Total structure area: 3,618
- Total interior livable area: 3,618 sqft
- Finished area above ground: 2,412
- Finished area below ground: 1,206
Property
Parking
- Total spaces: 2
- Parking features: Garage Faces Front, Garage Door Opener, Inside Entrance, Attached, Driveway
- Attached garage spaces: 2
- Has uncovered spaces: Yes
- Details: Garage Sqft: 480
Accessibility
- Accessibility features: None
Features
- Levels: Three
- Stories: 3
- Patio & porch: Patio
- Pool features: None
Lot
- Size: 0.66 Acres
Details
- Additional structures: Above Grade, Below Grade
- Parcel number: 0994 02 0004A
- Zoning: 120
- Special conditions: Standard
Construction
Type & style
- Home type: SingleFamily
- Architectural style: Colonial
- Property subtype: Single Family Residence
Materials
- Brick Front, Vinyl Siding
- Foundation: Slab
Condition
- New construction: No
- Year built: 2010
Utilities & green energy
- Sewer: Public Sewer
- Water: Public
Community & neighborhood
Location
- Region: Lorton
- Subdivision: Hunterwood
Other
Other facts
- Listing agreement: Exclusive Right To Sell
- Listing terms: Conventional,FHA,Installment Sale,Negotiable,Seller Financing,VA Loan,Wrap
- Ownership: Fee Simple
Price history
| Date | Event | Price |
|---|---|---|
| 6/14/2024 | Sold | $960,000$265/sqft |
Source: | ||
| 5/24/2024 | Pending sale | $960,000$265/sqft |
Source: | ||
| 4/16/2024 | Price change | $960,000-4%$265/sqft |
Source: | ||
| 3/25/2024 | Pending sale | $999,800$276/sqft |
Source: | ||
| 2/23/2024 | Listed for sale | $999,800+365%$276/sqft |
Source: | ||
Public tax history
| Year | Property taxes | Tax assessment |
|---|---|---|
| 2025 | $10,432 +14.8% | $902,400 +15% |
| 2024 | $9,088 +6.4% | $784,450 +3.6% |
| 2023 | $8,541 -1.3% | $756,880 |
Find assessor info on the county website
Neighborhood: 22079
Nearby schools
GreatSchools rating
- 6/10Island Creek Elementary SchoolGrades: PK-6Distance: 1 mi
- 6/10Hayfield SecondaryGrades: 7-12Distance: 2 mi
Schools provided by the listing agent
- Elementary: Island Creek
- Middle: Hayfield Secondary School
- High: Hayfield Secondary School
- District: Fairfax County Public Schools
Source: Bright MLS. This data may not be complete. We recommend contacting the local school district to confirm school assignments for this home.
Get a cash offer in 3 minutes
Find out how much your home could sell for in as little as 3 minutes with a no-obligation cash offer.
Estimated market value
$1,007,500
Get a cash offer in 3 minutes
Find out how much your home could sell for in as little as 3 minutes with a no-obligation cash offer.
Estimated market value
$1,007,500
