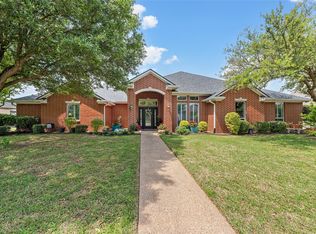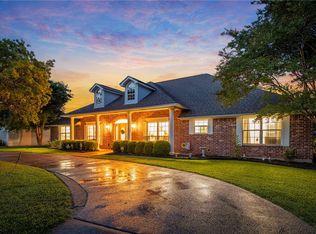Sold
Price Unknown
8313 Jonquil, Waco, TX 76708
3beds
3,139sqft
Single Family Residence
Built in 2002
0.32 Acres Lot
$539,200 Zestimate®
$--/sqft
$3,221 Estimated rent
Home value
$539,200
$507,000 - $572,000
$3,221/mo
Zestimate® history
Loading...
Owner options
Explore your selling options
What's special
Absolutely beautiful and newly updated home on the Lake Waco Golf Course! You will love the fabulous remodeled kitchen with all new cabinetry, new appliances which includes stainless double ovens, gas cooktop, refrigerator that conveys, large island, farm sink with instant hot water and quartz counter tops. The whole interior has been painted and lovely new flooring has been installed throughout. The spacious living room has nice natural light and a double sided fireplace that is shared with the kitchen. Big windows across the back make it so fun to watch golfers as they go past. You will find two bedrooms downstairs that both have a private bath. Both of these bathrooms have been completly remodeled. The primary bedroom is isolated and its bath has all new cabinetry, faucets, countertops, freestanding tub, tiled shower, double vanities, and two closets. Additional features of the main floor include a formal dining and powder bath. Upstairs you will find another bedroom, full bath and a wonderful second living area. Off this living area is a balcony with gorgeous views of the golf course and Lake Waco. It's the perfect place to start your morning with a cup of coffee or to end your day watching the sun set. Other new additions to the house are the entry light fixture, new iron fence and new furnance. This home is located on the golf course, at the corner of 15 and 16. All of this in the fabulous China Spring School District.
Zillow last checked: 8 hours ago
Listing updated: April 11, 2025 at 10:12am
Listed by:
Martha Kate Gunn 678988,
Camille Johnson 254-405-6162
Bought with:
Trish Griffin
Kelly
Source: NTREIS,MLS#: 213419
Facts & features
Interior
Bedrooms & bathrooms
- Bedrooms: 3
- Bathrooms: 4
- Full bathrooms: 3
- 1/2 bathrooms: 1
Heating
- Central, Electric, Natural Gas
Cooling
- Attic Fan, Central Air, Electric, Gas
Appliances
- Included: Double Oven, Electric Water Heater, Disposal, Microwave, Refrigerator, Vented Exhaust Fan
Features
- Built-in Features, Cable TV, Vaulted Ceiling(s)
- Flooring: Vinyl
- Number of fireplaces: 1
- Fireplace features: Propane
Interior area
- Total interior livable area: 3,139 sqft
Property
Parking
- Total spaces: 2
- Parking features: Garage Faces Side
- Garage spaces: 2
Features
- Levels: Two
- Stories: 2
- Patio & porch: Patio, Covered
- Pool features: None
- Fencing: Full,Wrought Iron
- Has view: Yes
- View description: Water
- Has water view: Yes
- Water view: Water
Lot
- Size: 0.32 Acres
Details
- Parcel number: 110440
Construction
Type & style
- Home type: SingleFamily
- Property subtype: Single Family Residence
Materials
- Rock, Stone, Stucco
- Foundation: Slab
- Roof: Composition
Condition
- Year built: 2002
Utilities & green energy
- Utilities for property: Sewer Available, Cable Available
Community & neighborhood
Location
- Region: Waco
- Subdivision: Village Lake
Price history
| Date | Event | Price |
|---|---|---|
| 10/29/2025 | Listing removed | $549,000$175/sqft |
Source: NTREIS #20918527 Report a problem | ||
| 9/15/2025 | Price change | $549,000-3.7%$175/sqft |
Source: NTREIS #20918527 Report a problem | ||
| 7/28/2025 | Price change | $570,000-4.2%$182/sqft |
Source: NTREIS #20918527 Report a problem | ||
| 5/19/2025 | Price change | $595,000-8.3%$190/sqft |
Source: NTREIS #20918527 Report a problem | ||
| 4/28/2025 | Listed for sale | $649,000+12.9%$207/sqft |
Source: NTREIS #20918527 Report a problem | ||
Public tax history
| Year | Property taxes | Tax assessment |
|---|---|---|
| 2025 | $13,189 -6.1% | $598,500 -5.2% |
| 2024 | $14,045 +15.2% | $631,170 +15.7% |
| 2023 | $12,195 -7.6% | $545,730 +6.3% |
Find assessor info on the county website
Neighborhood: North Lake Waco
Nearby schools
GreatSchools rating
- 7/10China Spring Intermediate SchoolGrades: 5-6Distance: 1.5 mi
- 7/10China Spring Middle SchoolGrades: 7-8Distance: 3 mi
- 7/10China Spring High SchoolGrades: 9-12Distance: 3.1 mi
Schools provided by the listing agent
- Elementary: China Spring
- District: China Spring ISD
Source: NTREIS. This data may not be complete. We recommend contacting the local school district to confirm school assignments for this home.

