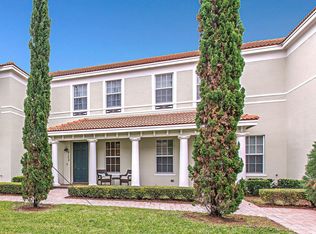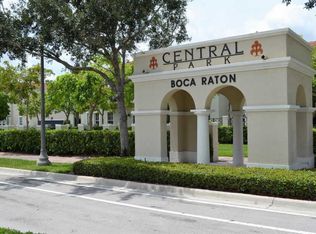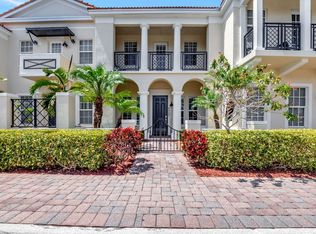Sold for $625,000
$625,000
8313 NW 7th Court, Boca Raton, FL 33487
3beds
2,092sqft
Townhouse
Built in 2007
1,760 Square Feet Lot
$638,300 Zestimate®
$299/sqft
$3,907 Estimated rent
Home value
$638,300
$606,000 - $670,000
$3,907/mo
Zestimate® history
Loading...
Owner options
Explore your selling options
What's special
Welcome to the epitome of modern suburban living in the prestigious Peninsula Village Greens of Boca Raton. Nestled within this coveted Central Park community, discover an exquisite 3-bedroom, 2.5-bathroom, 2-story townhome with a 2 car garage, that effortlessly marries comfort, space, convenience, & the best of amenities.Prime location, close to I-95, in an A-rated school zone, you will find yourself moments away from world-class shopping, dining, entertainment, & pristine beaches. Pet friendly & available for immediate rental investments!Low HOA; Clubhouse with a resort style pool, gym, playground, well maintained green spaces, and scenic walking paths, and ample guest parking.Stainless steel appliances, granite countertops, walk-in closets, private terrace, & jacuzzi tub! The open-concept living area on the main level seamlessly connects the living room, dining space, and kitchen, creating an inviting and inclusive atmosphere for both relaxation and entertainment. Natural light pours in through large windows and through the private outdoor atrium, illuminating the space.
The gourmet kitchen features granite countertops, stainless steel appliances, ample cabinetry, and a convenient breakfast bar. Whether you're preparing a quick meal or indulging in a culinary adventure, this kitchen is a haven for the aspiring chef and the casual cook alike. There is also a large dining area to compliment it.
Make your way to the upper level, where the three well-appointed bedrooms await. The spacious master suite is a private sanctuary, boasting two generous walk-in closets and an en-suite bathroom complete with dual sinks, a jacuzzi tub, and a separate shower. The upstairs terrace off of the primary suite is the perfect location to relax and enjoy the serene surroundings. Two additional bedrooms (split floor plan) share a well-appointed full bathroom, providing comfort and convenience for family members or guests.
Features:
Split Bedroom Floor Plan Upstairs
Laundry Room
Multiple Walk-in Closets
Jacuzzi Bath plus Stand Alone Shower - Primary
Dual Vanities
Central Vaccuum System
Outdoor Atrium - First Level - Natural Light
Terrace - Primary
Storage/Pantry
Granite Island in Kitchen
2 Car Garage
Appliances:
Kitchen:
Whirlpool Dishwasher - 2022 (Stainless Steel)
Whirlpool Refridgerator - 2022 (Stainless Steel)
GE Profile - Microwave - 2018 (Stainless Steel)
GE Profile - Stove- 2018 (Stainless Steel)
Disposal - Replaced in 2021
Laundry:
GE Dryer - 2019
GE Washer - 2019
Rheem 10 KWH Air Handler - 2021
State WaterHeaters ProLine Commercial Grade - Hot Water Heater
Nest Thermostat
Central Vaccuum System
Zillow last checked: 8 hours ago
Listing updated: October 16, 2023 at 09:08am
Listed by:
Lara Goodwin 216-577-5575,
One Sotheby's International Realty
Bought with:
Orlando M Fernandez
Southdale Properties Inc.
Source: BeachesMLS,MLS#: RX-10911551 Originating MLS: Beaches MLS
Originating MLS: Beaches MLS
Facts & features
Interior
Bedrooms & bathrooms
- Bedrooms: 3
- Bathrooms: 3
- Full bathrooms: 2
- 1/2 bathrooms: 1
Primary bedroom
- Level: U
- Area: 180
- Dimensions: 12 x 15
Kitchen
- Level: L
- Area: 300
- Dimensions: 15 x 20
Living room
- Level: U
- Area: 300
- Dimensions: 20 x 15
Heating
- Central, Electric
Cooling
- Ceiling Fan(s), Central Air, Electric
Appliances
- Included: Dishwasher, Disposal, Dryer, Freezer, Ice Maker, Microwave, Electric Range, Refrigerator, Washer, Electric Water Heater
- Laundry: Inside, Laundry Closet
Features
- Closet Cabinets, Kitchen Island, Pantry, Split Bedroom, Upstairs Living Area, Volume Ceiling, Walk-In Closet(s), Central Vacuum
- Flooring: Carpet, Ceramic Tile
- Windows: Blinds, Hurricane Windows, Impact Glass, Impact Glass (Complete)
Interior area
- Total structure area: 2,769
- Total interior livable area: 2,092 sqft
Property
Parking
- Total spaces: 2
- Parking features: 2+ Spaces, Garage - Attached, Guest, Auto Garage Open
- Attached garage spaces: 2
Features
- Levels: < 4 Floors,Multi/Split
- Stories: 2
- Patio & porch: Open Patio
- Exterior features: Covered Balcony
- Pool features: Community
- Has spa: Yes
- Spa features: Bath
- Has view: Yes
- View description: Garden
- Waterfront features: None
Lot
- Size: 1,760 sqft
- Features: < 1/4 Acre
Details
- Parcel number: 06434631290000800
- Zoning: R3(cit
Construction
Type & style
- Home type: Townhouse
- Architectural style: Contemporary,Traditional
- Property subtype: Townhouse
Materials
- CBS
- Roof: S-Tile
Condition
- Resale
- New construction: No
- Year built: 2007
Utilities & green energy
- Sewer: Public Sewer
- Water: Public
- Utilities for property: Cable Connected, Electricity Connected
Community & neighborhood
Security
- Security features: Security Patrol, Security System Owned
Community
- Community features: Bike - Jog, Clubhouse, Community Room, Fitness Center, Fitness Trail, Picnic Area, Playground, Sidewalks, Street Lights, No Membership Avail
Location
- Region: Boca Raton
- Subdivision: Peninsula Village Greens
HOA & financial
HOA
- Has HOA: Yes
- HOA fee: $321 monthly
- Services included: Cable TV, Common Areas, Common R.E. Tax, Maintenance Grounds, Maintenance Structure, Management Fees, Parking, Recrtnal Facility, Security
Other fees
- Application fee: $310
Other
Other facts
- Listing terms: Cash,Conventional
Price history
| Date | Event | Price |
|---|---|---|
| 5/22/2024 | Listing removed | -- |
Source: Zillow Rentals Report a problem | ||
| 3/3/2024 | Listed for rent | $5,000$2/sqft |
Source: Zillow Rentals Report a problem | ||
| 1/14/2024 | Listing removed | -- |
Source: Zillow Rentals Report a problem | ||
| 11/19/2023 | Listed for rent | $5,000-16.7%$2/sqft |
Source: Zillow Rentals Report a problem | ||
| 10/25/2023 | Listing removed | -- |
Source: Zillow Rentals Report a problem | ||
Public tax history
| Year | Property taxes | Tax assessment |
|---|---|---|
| 2024 | $9,293 +18.3% | $528,000 +29.5% |
| 2023 | $7,855 +12.7% | $407,770 +10% |
| 2022 | $6,967 +9.3% | $370,700 +10% |
Find assessor info on the county website
Neighborhood: 33487
Nearby schools
GreatSchools rating
- 10/10Calusa Elementary SchoolGrades: PK-5Distance: 2.4 mi
- 8/10Spanish River Community High SchoolGrades: 6-12Distance: 3.5 mi
- 8/10Boca Raton Community Middle SchoolGrades: 6-8Distance: 4.6 mi
Schools provided by the listing agent
- Elementary: Calusa Elementary School
- Middle: Omni Middle School
- High: Spanish River Community High School
Source: BeachesMLS. This data may not be complete. We recommend contacting the local school district to confirm school assignments for this home.
Get a cash offer in 3 minutes
Find out how much your home could sell for in as little as 3 minutes with a no-obligation cash offer.
Estimated market value$638,300
Get a cash offer in 3 minutes
Find out how much your home could sell for in as little as 3 minutes with a no-obligation cash offer.
Estimated market value
$638,300


