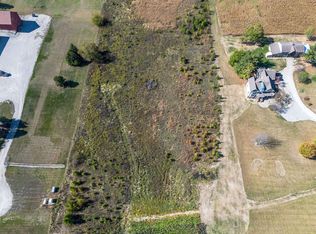Closed
$340,000
8314 800th Rd #92, Fort Wayne, IN 46814
3beds
1,400sqft
Single Family Residence
Built in 1975
5.34 Acres Lot
$372,700 Zestimate®
$--/sqft
$1,684 Estimated rent
Home value
$372,700
$339,000 - $410,000
$1,684/mo
Zestimate® history
Loading...
Owner options
Explore your selling options
What's special
Quiet and beautiful country living at its best! This one owner ranch home offers 3 bedrooms, 2 full baths, attached garage and sits on 5+ acres. The backyard overlooks a beautiful rural setting where you can relax and enjoy the outdoors. The bedrooms feature overhead lighting and ample closet space. The master bedroom features a connecting full bath with a double vanity. Other features include a spacious 36'x24' pole barn with 2 overhead doors, a concrete floor, electric service and plenty of storage space. This property is located in Whitley county on the Allen and Whitley County line road. Great location close to Southwest Fort Wayne, Roanoke, and Columbia City. This very well maintained home has had a few updates a new water softener in 2016, 3 dimensional roof in 2017, new garage door in 2020. Windows and sliding glass door have been updated as well. This home has unlimited possibilities. If your looking for convenience and country living this is your home! Make sure you see it today!
Zillow last checked: 8 hours ago
Listing updated: February 28, 2023 at 06:02am
Listed by:
Lynne Utterback Cell:260-414-6048,
Coldwell Banker Real Estate Gr
Bought with:
Joshua Lewis, RB14038050
Steffen Group
Source: IRMLS,MLS#: 202302299
Facts & features
Interior
Bedrooms & bathrooms
- Bedrooms: 3
- Bathrooms: 2
- Full bathrooms: 2
- Main level bedrooms: 3
Bedroom 1
- Level: Main
Bedroom 2
- Level: Main
Family room
- Level: Main
- Area: 192
- Dimensions: 16 x 12
Kitchen
- Level: Main
- Area: 192
- Dimensions: 16 x 12
Living room
- Level: Main
- Area: 180
- Dimensions: 15 x 12
Heating
- Natural Gas, Forced Air
Cooling
- Central Air
Appliances
- Included: Range/Oven Hk Up Gas/Elec, Dishwasher, Microwave, Refrigerator, Washer, Dryer-Gas, Gas Range, Gas Water Heater, Water Softener Owned
- Laundry: Dryer Hook Up Gas/Elec, Main Level, Washer Hookup
Features
- Ceiling Fan(s), Laminate Counters, Stand Up Shower, Tub/Shower Combination
- Flooring: Carpet, Vinyl
- Doors: Storm Doors
- Windows: Triple Pane Windows, Window Treatments, Blinds
- Basement: None
- Attic: Pull Down Stairs
- Has fireplace: No
Interior area
- Total structure area: 1,400
- Total interior livable area: 1,400 sqft
- Finished area above ground: 1,400
- Finished area below ground: 0
Property
Parking
- Total spaces: 2
- Parking features: Attached, Garage Door Opener, Stone
- Attached garage spaces: 2
- Has uncovered spaces: Yes
Features
- Levels: One
- Stories: 1
- Patio & porch: Patio, Porch Covered
- Fencing: None
Lot
- Size: 5.34 Acres
- Features: Level, Rural, Landscaped
Details
- Additional structures: Shed(s), Pole/Post Building
- Parcel number: 921024000104.000006
Construction
Type & style
- Home type: SingleFamily
- Architectural style: Ranch
- Property subtype: Single Family Residence
Materials
- Aluminum Siding
- Roof: Dimensional Shingles
Condition
- New construction: No
- Year built: 1975
Utilities & green energy
- Gas: NIPSCO
- Sewer: Septic Tank
- Water: Well
- Utilities for property: Cable Connected
Community & neighborhood
Location
- Region: Fort Wayne
- Subdivision: None
Other
Other facts
- Listing terms: Cash,Conventional,FHA,VA Loan
- Road surface type: Asphalt
Price history
| Date | Event | Price |
|---|---|---|
| 2/27/2023 | Sold | $340,000-6.8% |
Source: | ||
| 1/29/2023 | Pending sale | $364,900 |
Source: | ||
| 1/26/2023 | Listed for sale | $364,900 |
Source: | ||
Public tax history
Tax history is unavailable.
Neighborhood: 46814
Nearby schools
GreatSchools rating
- 3/10Coesse SchoolGrades: K-5Distance: 6.7 mi
- 4/10Indian Springs Middle SchoolGrades: 6-8Distance: 10.1 mi
- 8/10Columbia City High SchoolGrades: 9-12Distance: 10.1 mi
Schools provided by the listing agent
- Elementary: Coesse
- Middle: Indian Springs
- High: Columbia City
- District: Whitley CO Cons Schools
Source: IRMLS. This data may not be complete. We recommend contacting the local school district to confirm school assignments for this home.

Get pre-qualified for a loan
At Zillow Home Loans, we can pre-qualify you in as little as 5 minutes with no impact to your credit score.An equal housing lender. NMLS #10287.
