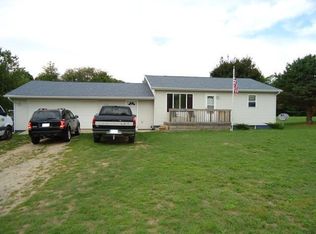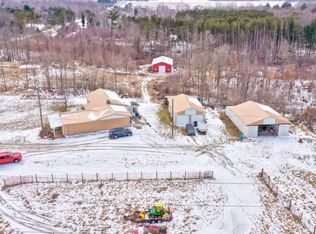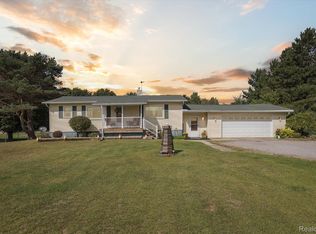Sold for $325,000 on 03/21/25
$325,000
8314 Birch Run Rd, Millington, MI 48746
4beds
3,300sqft
Single Family Residence
Built in 1956
3 Acres Lot
$348,500 Zestimate®
$98/sqft
$2,037 Estimated rent
Home value
$348,500
$328,000 - $369,000
$2,037/mo
Zestimate® history
Loading...
Owner options
Explore your selling options
What's special
Impressive home with 3300 sq ft of living space. 4 bedrooms, 1.5 baths and a finished walkout basement offers plenty of space for everyone. Gorgeous custom kitchen with built in island and lots of seating area. Spacious living room with walkout to 2 different deck areas with gazebos overlooking the serene 3 acres of hobby farm or tranquility. Fenced in area for pets, chicken coop and a place for other small animals if your heart desires. Incredible 54 X 40 pole barn for garage, hobbies or lots of added storage! The updates: kitchen, bathroom, windows, roof, furnace, flooring and paint indicate that the home has been well-maintained and ready to move in. The inclusion of quality appliances and a 1-year home warranty adds extra peace of mind for the buyer. Don't wait call today! Hot Tub is Negotiable.
Zillow last checked: 8 hours ago
Listing updated: March 24, 2025 at 05:50am
Listed by:
Lucinda M Dewar 810-730-1383,
REMAX Right Choice
Bought with:
Nicole Elliott, 6501396978
J Michael Realty LLC
Source: MiRealSource,MLS#: 50165173 Originating MLS: East Central Association of REALTORS
Originating MLS: East Central Association of REALTORS
Facts & features
Interior
Bedrooms & bathrooms
- Bedrooms: 4
- Bathrooms: 2
- Full bathrooms: 1
- 1/2 bathrooms: 1
Bedroom 1
- Features: Laminate
- Level: Entry
- Area: 187
- Dimensions: 17 x 11
Bedroom 2
- Features: Laminate
- Level: Entry
- Area: 108
- Dimensions: 12 x 9
Bedroom 3
- Features: Laminate
- Level: Entry
- Area: 108
- Dimensions: 12 x 9
Bedroom 4
- Features: Vinyl
- Level: Basement
- Area: 260
- Dimensions: 20 x 13
Bathroom 1
- Features: Ceramic
- Level: Entry
- Area: 54
- Dimensions: 9 x 6
Family room
- Features: Carpet
- Level: Basement
- Area: 260
- Dimensions: 20 x 13
Kitchen
- Features: Laminate
- Level: Entry
- Area: 200
- Dimensions: 20 x 10
Living room
- Features: Laminate
- Level: Entry
- Area: 242
- Dimensions: 22 x 11
Heating
- Forced Air, Propane
Cooling
- Ceiling Fan(s), Central Air
Appliances
- Included: Dishwasher, Dryer, Microwave, Range/Oven, Refrigerator, Washer, Water Softener Owned
Features
- Walk-In Closet(s)
- Flooring: Concrete, Laminate, Vinyl, Carpet, Ceramic Tile
- Windows: Window Treatments
- Basement: Block,Daylight,Finished,Full,Walk-Out Access
- Has fireplace: No
Interior area
- Total structure area: 3,800
- Total interior livable area: 3,300 sqft
- Finished area above ground: 1,900
- Finished area below ground: 1,400
Property
Parking
- Total spaces: 3
- Parking features: Detached, Electric in Garage, Garage Door Opener
- Garage spaces: 3
Features
- Levels: One
- Stories: 1
- Patio & porch: Deck, Porch
- Exterior features: Balcony
- Fencing: Fenced
- Frontage type: Road
- Frontage length: 197
Lot
- Size: 3 Acres
- Dimensions: 197 x 661
- Features: Wooded, Main Street, Rural
Details
- Additional structures: Gazebo, Pole Barn, Shed(s), Other
- Parcel number: 003022400050000
- Special conditions: Private
Construction
Type & style
- Home type: SingleFamily
- Architectural style: Raised Ranch
- Property subtype: Single Family Residence
Materials
- Vinyl Siding
- Foundation: Basement
Condition
- Year built: 1956
Details
- Warranty included: Yes
Utilities & green energy
- Electric: 220 Volts in Garage
- Sewer: Septic Tank
- Water: Private Well
Community & neighborhood
Location
- Region: Millington
- Subdivision: N/A
Other
Other facts
- Listing agreement: Exclusive Right To Sell
- Listing terms: Cash,Conventional,USDA Loan
- Road surface type: Paved
Price history
| Date | Event | Price |
|---|---|---|
| 3/21/2025 | Sold | $325,000-4.4%$98/sqft |
Source: | ||
| 2/11/2025 | Pending sale | $339,900$103/sqft |
Source: | ||
| 1/23/2025 | Listed for sale | $339,900$103/sqft |
Source: | ||
Public tax history
| Year | Property taxes | Tax assessment |
|---|---|---|
| 2025 | $1,977 +23.9% | $136,500 +4.2% |
| 2024 | $1,595 -10.5% | $131,000 +7.6% |
| 2023 | $1,782 +20.9% | $121,700 +16.6% |
Find assessor info on the county website
Neighborhood: 48746
Nearby schools
GreatSchools rating
- 6/10Kirk Elementary SchoolGrades: K-5Distance: 5.8 mi
- 4/10Millington Junior High SchoolGrades: 6-8Distance: 5.9 mi
- 6/10Millington High SchoolGrades: 9-12Distance: 5.9 mi
Schools provided by the listing agent
- District: Millington Community School
Source: MiRealSource. This data may not be complete. We recommend contacting the local school district to confirm school assignments for this home.

Get pre-qualified for a loan
At Zillow Home Loans, we can pre-qualify you in as little as 5 minutes with no impact to your credit score.An equal housing lender. NMLS #10287.
Sell for more on Zillow
Get a free Zillow Showcase℠ listing and you could sell for .
$348,500
2% more+ $6,970
With Zillow Showcase(estimated)
$355,470

