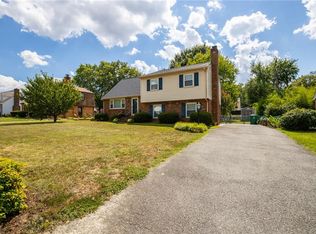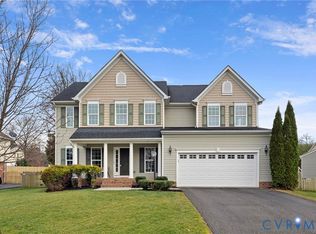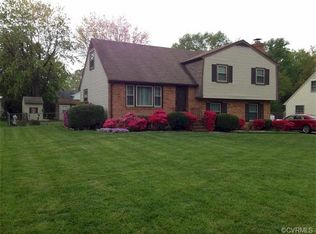Sold for $493,000
$493,000
8314 Forge Rd, Henrico, VA 23228
4beds
2,624sqft
Single Family Residence
Built in 1972
0.25 Acres Lot
$501,200 Zestimate®
$188/sqft
$2,714 Estimated rent
Home value
$501,200
$461,000 - $541,000
$2,714/mo
Zestimate® history
Loading...
Owner options
Explore your selling options
What's special
You must check out this absolutely amazing new listing with attention to every detail! This light-filled and spacious home features a freshly painted interior and is in move-in condition! Brick/vinyl siding, vinyl windows, and a new roof (2020) provide for both a beautiful and low-maintenance home. The oversized living room offers huge windows with gleaming hardwood floors, and the dining room leads out to a freshly stained deck for your outdoor entertaining! The eat-in kitchen has white cabinetry, stainless appliances and tile flooring. Walk a few steps down to the huge family room with a brick fireplace, a huge triple window, and plush carpeting. Downstairs you will also find a remodeled half bath with a granite top vanity AND a utility room large enough for a ping pong table!! The upstairs has three bedrooms with beautiful hardwood flooring throughout. Off the primary bedroom is a totally remodeled bath (2024) that will knock your socks off! Every detail went into this spa-like bath, from the gorgeous marble throughout to the luxurious rainfall showerhead! This home also includes a finished fourth level which can be used as a fourth bedroom or a great multipurpose room. All of this on a manicured cul-de-sac street lot with a large storage shed in the fenced-in backyard! This listing gem is located in a sought-after neighborhood with a convenient location off of Woodman Road with great schools and easy access to I-95 and I-64!
Zillow last checked: 8 hours ago
Listing updated: June 16, 2025 at 01:56pm
Listed by:
David Ogle David@gotaylorteam.com,
RE/MAX Commonwealth,
Janice Taylor 804-921-9995,
RE/MAX Commonwealth
Bought with:
Leigh Hulcher, 0225032301
Napier REALTORS ERA
Source: CVRMLS,MLS#: 2511964 Originating MLS: Central Virginia Regional MLS
Originating MLS: Central Virginia Regional MLS
Facts & features
Interior
Bedrooms & bathrooms
- Bedrooms: 4
- Bathrooms: 3
- Full bathrooms: 2
- 1/2 bathrooms: 1
Primary bedroom
- Description: 2 closets, en suite w/ sep vanities
- Level: Third
- Dimensions: 11.1 x 14.6
Bedroom 2
- Description: Wood floors, large closet
- Level: Third
- Dimensions: 11.1 x 14.6
Bedroom 3
- Description: Wood floors, large closet
- Level: Third
- Dimensions: 10.2 x 10.9
Bedroom 4
- Description: Or Rec Room w/ wood floors, 2 closets & storage
- Level: Fourth
- Dimensions: 11.1 x 16.0
Dining room
- Description: Wood floors, Deck access
- Level: Second
- Dimensions: 12.0 x 12.6
Family room
- Description: Brick FP, triple windows
- Level: First
- Dimensions: 13.0 x 21.7
Foyer
- Description: Coat closet, ceramic floor
- Level: Second
- Dimensions: 4.11 x 12.2
Other
- Description: Tub & Shower
- Level: Third
Half bath
- Level: First
Kitchen
- Description: Eat-in, SS Appliances, ceramic/glass backsplash
- Level: Second
- Dimensions: 12.5 x 13.0
Laundry
- Description: Renovated, potential to divide for 5th BR
- Level: First
- Dimensions: 12.6 x 19.1
Living room
- Description: Wood floors, large picture window
- Level: Second
- Dimensions: 12.10 x 20.2
Heating
- Forced Air, Natural Gas
Cooling
- Central Air
Appliances
- Included: Dryer, Dishwasher, Electric Cooking, Disposal, Gas Water Heater, Microwave, Refrigerator, Smooth Cooktop, Stove, Washer
Features
- Separate/Formal Dining Room, Eat-in Kitchen
- Flooring: Ceramic Tile, Partially Carpeted, Wood
- Basement: Crawl Space
- Attic: None
- Number of fireplaces: 1
- Fireplace features: Masonry, Wood Burning
Interior area
- Total interior livable area: 2,624 sqft
- Finished area above ground: 1,842
- Finished area below ground: 782
Property
Features
- Levels: Three Or More,Multi/Split
- Stories: 4
- Patio & porch: Deck, Front Porch
- Pool features: Community, Pool
- Fencing: Back Yard,Fenced
Lot
- Size: 0.25 Acres
- Features: Landscaped, Level
Details
- Parcel number: 7757555025
- Zoning description: R3
Construction
Type & style
- Home type: SingleFamily
- Architectural style: Tri-Level
- Property subtype: Single Family Residence
Materials
- Brick, Drywall, Frame
- Roof: Composition
Condition
- Resale
- New construction: No
- Year built: 1972
Utilities & green energy
- Sewer: Public Sewer
- Water: Public
Community & neighborhood
Community
- Community features: Sidewalks
Location
- Region: Henrico
- Subdivision: Glen Hills
Other
Other facts
- Ownership: Individuals
- Ownership type: Sole Proprietor
Price history
| Date | Event | Price |
|---|---|---|
| 6/16/2025 | Sold | $493,000+2.7%$188/sqft |
Source: | ||
| 5/14/2025 | Pending sale | $479,950$183/sqft |
Source: | ||
| 5/8/2025 | Listed for sale | $479,950+74.5%$183/sqft |
Source: | ||
| 10/4/2019 | Sold | $275,000-1.6%$105/sqft |
Source: | ||
| 9/1/2019 | Pending sale | $279,500$107/sqft |
Source: The Steele Group Sotheby's International Realty #1928321 Report a problem | ||
Public tax history
| Year | Property taxes | Tax assessment |
|---|---|---|
| 2025 | $3,674 +7.9% | $442,600 +10.5% |
| 2024 | $3,403 +1.5% | $400,400 +1.5% |
| 2023 | $3,352 +23.1% | $394,400 +23.1% |
Find assessor info on the county website
Neighborhood: Laurel
Nearby schools
GreatSchools rating
- 3/10Holladay Elementary SchoolGrades: PK-5Distance: 0.9 mi
- 6/10Moody Middle SchoolGrades: 6-8Distance: 0.6 mi
- 2/10Hermitage High SchoolGrades: 9-12Distance: 1.5 mi
Schools provided by the listing agent
- Elementary: Holladay
- Middle: Moody
- High: Hermitage
Source: CVRMLS. This data may not be complete. We recommend contacting the local school district to confirm school assignments for this home.
Get a cash offer in 3 minutes
Find out how much your home could sell for in as little as 3 minutes with a no-obligation cash offer.
Estimated market value$501,200
Get a cash offer in 3 minutes
Find out how much your home could sell for in as little as 3 minutes with a no-obligation cash offer.
Estimated market value
$501,200


